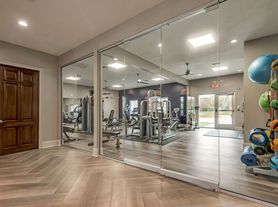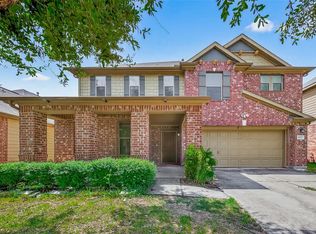Welcome to this charming two-story home nestled in the well-established Barker Ridge community. This spacious residence offers 4 bedrooms, 2.5 bathrooms, and a flexible layout ideal for both daily living and entertaining. The main floor features a large family room, an open-concept kitchen with breakfast area, and a formal dining space. All bedrooms are located upstairs, including the generously sized primary suite with a walk-in closet. Recent upgrades include brand-new double-pane windows for enhanced energy efficiency and a full sprinkler system to keep your lawn green year-round. The fully fenced backyard offers ample space for outdoor activities. Conveniently located near Highway 6, I-10, and major shopping centers, this home combines comfort, value, and accessibility.
Copyright notice - Data provided by HAR.com 2022 - All information provided should be independently verified.
House for rent
$2,300/mo
18815 Buffalo River Way, Houston, TX 77084
4beds
2,259sqft
Price may not include required fees and charges.
Singlefamily
Available now
-- Pets
Electric, ceiling fan
Electric dryer hookup laundry
2 Attached garage spaces parking
Natural gas, fireplace
What's special
Large family roomFlexible layoutFormal dining spaceSpacious residenceOpen-concept kitchenFully fenced backyardGenerously sized primary suite
- 24 days
- on Zillow |
- -- |
- -- |
Travel times
Looking to buy when your lease ends?
Consider a first-time homebuyer savings account designed to grow your down payment with up to a 6% match & 3.83% APY.
Facts & features
Interior
Bedrooms & bathrooms
- Bedrooms: 4
- Bathrooms: 3
- Full bathrooms: 2
- 1/2 bathrooms: 1
Rooms
- Room types: Breakfast Nook, Family Room, Office
Heating
- Natural Gas, Fireplace
Cooling
- Electric, Ceiling Fan
Appliances
- Included: Dishwasher, Disposal, Dryer, Microwave, Oven, Refrigerator, Stove, Washer
- Laundry: Electric Dryer Hookup, Gas Dryer Hookup, In Unit, Washer Hookup
Features
- All Bedrooms Up, Ceiling Fan(s), Primary Bed - 2nd Floor, Walk In Closet, Walk-In Closet(s)
- Flooring: Tile, Wood
- Has fireplace: Yes
Interior area
- Total interior livable area: 2,259 sqft
Property
Parking
- Total spaces: 2
- Parking features: Attached, Covered
- Has attached garage: Yes
- Details: Contact manager
Features
- Stories: 2
- Exterior features: All Bedrooms Up, Architecture Style: Traditional, Attached, ENERGY STAR Qualified Appliances, Electric Dryer Hookup, Flooring: Wood, Formal Dining, Formal Living, Gas Dryer Hookup, Gas Log, Heating: Gas, Instant Hot Water, Lot Features: Street, Pool, Primary Bed - 2nd Floor, Sprinkler System, Street, Walk In Closet, Walk-In Closet(s), Washer Hookup
Details
- Parcel number: 1159770140013
Construction
Type & style
- Home type: SingleFamily
- Property subtype: SingleFamily
Condition
- Year built: 1992
Community & HOA
Location
- Region: Houston
Financial & listing details
- Lease term: Long Term,12 Months
Price history
| Date | Event | Price |
|---|---|---|
| 9/19/2025 | Price change | $2,300-4.2%$1/sqft |
Source: | ||
| 7/28/2025 | Listed for rent | $2,400$1/sqft |
Source: | ||
| 10/11/2021 | Listing removed | -- |
Source: | ||
| 9/29/2021 | Pending sale | $289,700$128/sqft |
Source: | ||
| 9/23/2021 | Listed for sale | $289,700$128/sqft |
Source: | ||

