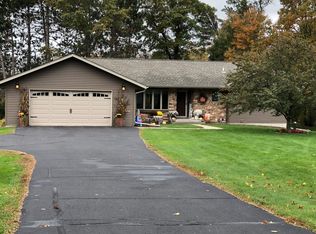Closed
$380,000
1882 12 3/4 Avenue, Cameron, WI 54822
4beds
2,608sqft
Single Family Residence
Built in 1979
2.13 Acres Lot
$381,900 Zestimate®
$146/sqft
$2,630 Estimated rent
Home value
$381,900
$340,000 - $428,000
$2,630/mo
Zestimate® history
Loading...
Owner options
Explore your selling options
What's special
Welcome to this beautifully maintained 4-bedroom, 3-bathroom home situated on over 2 acres in the desirable Cameron School District. From the spacious entryway, step into a warm and inviting living room that flows effortlessly into the dining area and kitchen?perfect for both everyday living and entertaining. The upper level offers three comfortable bedrooms and two full bathrooms. Downstairs, you'll find a large family room, an additional bedroom and full bath, abundant storage, and convenient access to the heated, insulated attached garage. Outside, enjoy the expansive backyard featuring a 20?x22? stamped concrete patio?ideal for relaxing or entertaining. A 30?x40? pole shed with a full concrete floor (built in 2021) adds exceptional functionality, along with a 24?x24? concrete pad and a garden shed. The driveway and parking area were resurfaced with new asphalt in 2022. With numerous recent updates,this move-in-ready home offers comfort,space,and convenience in a fantastic location.
Zillow last checked: 8 hours ago
Listing updated: November 15, 2025 at 08:04am
Listed by:
Casey Watters 715-434-7904,
Real Estate Solutions
Bought with:
Casey Watters
Source: WIREX MLS,MLS#: 1592901 Originating MLS: REALTORS Association of Northwestern WI
Originating MLS: REALTORS Association of Northwestern WI
Facts & features
Interior
Bedrooms & bathrooms
- Bedrooms: 4
- Bathrooms: 3
- Full bathrooms: 3
Primary bedroom
- Level: Upper
- Area: 180
- Dimensions: 12 x 15
Bedroom 2
- Level: Upper
- Area: 156
- Dimensions: 12 x 13
Bedroom 3
- Level: Upper
- Area: 132
- Dimensions: 12 x 11
Bedroom 4
- Level: Lower
- Area: 143
- Dimensions: 13 x 11
Family room
- Level: Lower
- Area: 400
- Dimensions: 25 x 16
Kitchen
- Level: Main
- Area: 121
- Dimensions: 11 x 11
Living room
- Level: Main
- Area: 240
- Dimensions: 16 x 15
Heating
- Natural Gas, Forced Air
Cooling
- Central Air
Appliances
- Included: Dishwasher, Dryer, Microwave, Range/Oven, Range Hood, Refrigerator, Washer
Features
- Basement: Full,Partially Finished,Block
Interior area
- Total structure area: 2,608
- Total interior livable area: 2,608 sqft
- Finished area above ground: 1,344
- Finished area below ground: 1,264
Property
Parking
- Total spaces: 2
- Parking features: 2 Car, Attached
- Attached garage spaces: 2
Features
- Levels: Multi-Level
- Patio & porch: Patio
Lot
- Size: 2.13 Acres
Details
- Additional structures: Pole Building, Shed(s)
- Parcel number: 044408926000
- Zoning: Residential
Construction
Type & style
- Home type: SingleFamily
- Property subtype: Single Family Residence
Materials
- Vinyl Siding
Condition
- 21+ Years
- New construction: No
- Year built: 1979
Utilities & green energy
- Electric: Circuit Breakers
- Sewer: Septic Tank
- Water: Well
Community & neighborhood
Location
- Region: Cameron
- Municipality: Stanley
Price history
| Date | Event | Price |
|---|---|---|
| 11/4/2025 | Sold | $380,000-2%$146/sqft |
Source: | ||
| 8/20/2025 | Contingent | $387,700$149/sqft |
Source: | ||
| 8/5/2025 | Price change | $387,700-2.5%$149/sqft |
Source: | ||
| 6/25/2025 | Listed for sale | $397,700-7.5%$152/sqft |
Source: | ||
| 6/13/2025 | Listing removed | $430,000$165/sqft |
Source: | ||
Public tax history
| Year | Property taxes | Tax assessment |
|---|---|---|
| 2024 | $2,979 +13.8% | $312,500 +116.3% |
| 2023 | $2,617 +8.3% | $144,500 +3.5% |
| 2022 | $2,417 +12.8% | $139,600 +6.3% |
Find assessor info on the county website
Neighborhood: 54822
Nearby schools
GreatSchools rating
- 9/10Cameron Middle SchoolGrades: 5-8Distance: 1.9 mi
- 4/10Cameron High SchoolGrades: 9-12Distance: 1.6 mi
- 5/10Cameron Elementary SchoolGrades: PK-4Distance: 2.3 mi
Schools provided by the listing agent
- District: Cameron
Source: WIREX MLS. This data may not be complete. We recommend contacting the local school district to confirm school assignments for this home.

Get pre-qualified for a loan
At Zillow Home Loans, we can pre-qualify you in as little as 5 minutes with no impact to your credit score.An equal housing lender. NMLS #10287.
