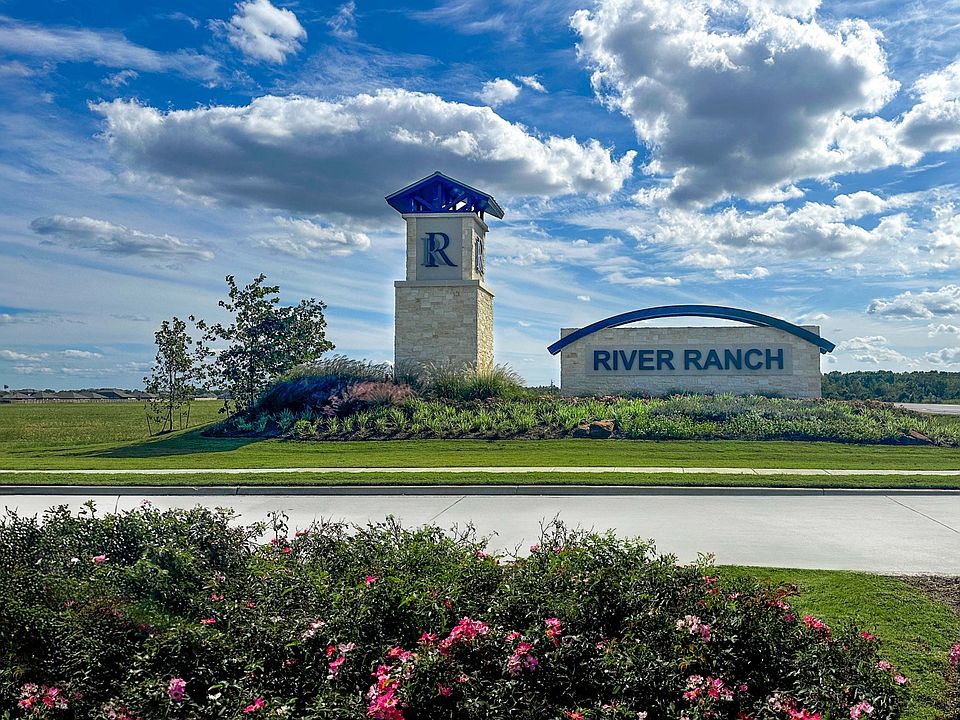Love where you live in River Ranch in Dayton, TX! The Highlands floor plan is a charming 1-story home with 4 bedrooms, 3 bathrooms, and a 2-car garage. This home has it all, including a large kitchen island overlooking the family and dining rooms and vinyl plank flooring throughout. The gourmet kitchen is sure to please with 42-inch cabinets and quartz countertops! Retreat to the secluded Owner's Suite featuring a beautiful bay window, spacious walk-in closet, and tray ceiling for some dramatic flair! Enjoy the great outdoors with an extended covered patio! This amenity rich community features a dog park, Crystal Lagoon with sand beaches, pickleball courts, playground with covered pavilion, and walking trails! Don't miss your opportunity to call River Ranch home, schedule a visit today!
New construction
$384,990
1882 Glacier Gorge Trl, Dayton, TX 77535
4beds
2,050sqft
Single Family Residence
Built in 2025
6,000 Square Feet Lot
$381,400 Zestimate®
$188/sqft
$75/mo HOA
What's special
Vinyl plank flooringExtended covered patioQuartz countertopsTray ceilingSpacious walk-in closetBeautiful bay windowGourmet kitchen
Call: (832) 376-6305
- 79 days |
- 15 |
- 0 |
Zillow last checked: 8 hours ago
Listing updated: October 27, 2025 at 12:00pm
Listed by:
Bradley Tiffan TREC #0622722 281-729-0635,
Legend Home Corporation
Source: HAR,MLS#: 43071265
Travel times
Schedule tour
Select your preferred tour type — either in-person or real-time video tour — then discuss available options with the builder representative you're connected with.
Facts & features
Interior
Bedrooms & bathrooms
- Bedrooms: 4
- Bathrooms: 3
- Full bathrooms: 3
Heating
- Natural Gas
Cooling
- Electric
Appliances
- Included: Disposal, Microwave, Dishwasher
- Laundry: Electric Dryer Hookup
Features
- All Bedrooms Down
- Flooring: Vinyl
Interior area
- Total structure area: 2,050
- Total interior livable area: 2,050 sqft
Property
Parking
- Total spaces: 2
- Parking features: Attached, Double-Wide Driveway
- Attached garage spaces: 2
Features
- Stories: 1
- Fencing: Back Yard
Lot
- Size: 6,000 Square Feet
- Dimensions: 50 x 120
- Features: Subdivided, 0 Up To 1/4 Acre
Details
- Parcel number: 0072670001530DA
Construction
Type & style
- Home type: SingleFamily
- Architectural style: Traditional
- Property subtype: Single Family Residence
Materials
- Cement Siding
- Foundation: Slab
- Roof: Composition
Condition
- New construction: Yes
- Year built: 2025
Details
- Builder name: Legend Homes
Utilities & green energy
- Water: Water District
Green energy
- Energy efficient items: Thermostat, HVAC, HVAC>13 SEER
Community & HOA
Community
- Subdivision: River Ranch
HOA
- Has HOA: Yes
- HOA fee: $900 annually
Location
- Region: Dayton
Financial & listing details
- Price per square foot: $188/sqft
- Tax assessed value: $21,340
- Date on market: 8/15/2025
- Listing terms: Cash,Conventional,FHA,USDA Loan,VA Loan
About the community
PoolPlaygroundVolleyball
By Appointment Only!
Discover the good life at River Ranch, a thoughtfully designed master-planned community offering new homes in an idyllic waterfront setting. Conveniently located in Dayton near Mont Belview along Hwy 146, this stunning neighborhood features an array of sought-after Legend Homes floorplans, with select homes built on lakeside lots.
River Ranch residents enjoy a variety of family-friendly amenities, including pickleball courts, walking trails, a dog park, and playgrounds. Plus, River Ranch is home to the Angel Lagoon, a stellar resort offering white sand beaches and exciting activities like paddleboarding, swimming, and more.
Source: Legend Homes Texas

