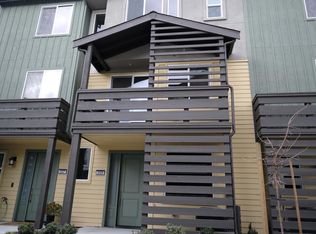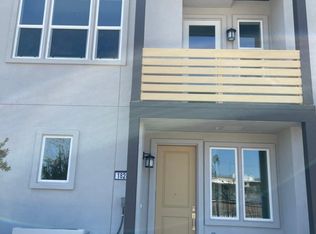Sold for $1,480,000 on 09/29/25
$1,480,000
1882 Joshua Tree Cir, Milpitas, CA 95035
4beds
1,881sqft
Townhouse,
Built in 2020
727 Square Feet Lot
$1,471,200 Zestimate®
$787/sqft
$4,780 Estimated rent
Home value
$1,471,200
$1.35M - $1.60M
$4,780/mo
Zestimate® history
Loading...
Owner options
Explore your selling options
What's special
*Nestled on a coveted corner lot with no front-facing neighbors, this home offers direct views of lush greenbelts and distant mountains, providing rare privacy and a serene, open-air feel that sets it apart.
*Inside, modern elegance meets everyday functionality. The stylish kitchen boasts designer upgrades, high-end appliances, a spacious island, & generous pantry space, perfect for both casual dining and entertaining. Recessed lighting & dual-pane windows fill the home with natural light, while a solar power on-grid system helps reduce energy costs. A charming patio invites you to relax and unwind in this peaceful setting.
*The thoughtful layout includes a well-appointed primary suite with a large walk-in closet and en-suite bath, along with a bedroom & full bath on the main level. An attached two-car garage provides ample storage space.
*Enjoy the community's friendly atmosphere with shared BBQ grills and easy access to Augustus Rathbone Park &a nearby dog park. Families will appreciate the top-rated schools, including Northwood Elementary and Morrill Middle School, recipient of the 2024 California Distinguished School Award.
*Conveniently located near the Great Mall, Trader Joes, and Costco, with BART just a short walk away for seamless commuting to San Francisco and beyond.
Zillow last checked: 8 hours ago
Listing updated: September 29, 2025 at 08:27am
Listed by:
Sophie Shen 01837259 408-799-2558,
Keller Williams Thrive 408-850-6900
Bought with:
Sellathurai Kulasingham, 01816529
Intero Real Estate Services
Source: MLSListings Inc,MLS#: ML82017958
Facts & features
Interior
Bedrooms & bathrooms
- Bedrooms: 4
- Bathrooms: 4
- Full bathrooms: 3
- 1/2 bathrooms: 1
Bedroom
- Features: WalkinCloset
Bathroom
- Features: Bidet
Dining room
- Features: BreakfastNook, DiningAreainLivingRoom
Family room
- Features: KitchenFamilyRoomCombo
Kitchen
- Features: Countertop_Other, Island, Pantry
Heating
- Central Forced Air Gas
Cooling
- Central Air
Appliances
- Included: Gas Cooktop, Dishwasher, Disposal, Microwave, Other, Gas Oven/Range, Refrigerator
- Laundry: Other
Features
- Flooring: Carpet, Other
Interior area
- Total structure area: 1,881
- Total interior livable area: 1,881 sqft
Property
Parking
- Total spaces: 2
- Parking features: Attached
- Attached garage spaces: 2
Features
- Stories: 3
Lot
- Size: 727 sqft
Details
- Parcel number: 08604095
- Zoning: R3
- Special conditions: Standard
Construction
Type & style
- Home type: Townhouse
- Property subtype: Townhouse,
Materials
- Foundation: Slab
- Roof: Composition
Condition
- New construction: No
- Year built: 2020
Utilities & green energy
- Gas: IndividualGasMeters
- Sewer: Public Sewer
- Water: Public
- Utilities for property: Water Public, Solar
Community & neighborhood
Location
- Region: Milpitas
HOA & financial
HOA
- Has HOA: Yes
- HOA fee: $434 monthly
- Amenities included: Barbecue Area
- Services included: Sewer, Water
Other
Other facts
- Listing agreement: ExclusiveRightToSell
Price history
| Date | Event | Price |
|---|---|---|
| 9/29/2025 | Sold | $1,480,000+17.2%$787/sqft |
Source: | ||
| 10/26/2020 | Sold | $1,263,000$671/sqft |
Source: Public Record | ||
Public tax history
| Year | Property taxes | Tax assessment |
|---|---|---|
| 2024 | $17,567 +1.4% | $1,340,233 +2% |
| 2023 | $17,317 +0.6% | $1,313,955 +2% |
| 2022 | $17,209 +3% | $1,288,193 +2% |
Find assessor info on the county website
Neighborhood: 95035
Nearby schools
GreatSchools rating
- 7/10Northwood Elementary SchoolGrades: K-5Distance: 0.5 mi
- 6/10Morrill Middle SchoolGrades: 6-8Distance: 1.2 mi
- 6/10Independence High SchoolGrades: 9-12Distance: 3.2 mi
Schools provided by the listing agent
- Elementary: NorthwoodElementary_1
- Middle: MorrillMiddle
- High: IndependenceHigh
- District: BerryessaUnionElementary
Source: MLSListings Inc. This data may not be complete. We recommend contacting the local school district to confirm school assignments for this home.
Get a cash offer in 3 minutes
Find out how much your home could sell for in as little as 3 minutes with a no-obligation cash offer.
Estimated market value
$1,471,200
Get a cash offer in 3 minutes
Find out how much your home could sell for in as little as 3 minutes with a no-obligation cash offer.
Estimated market value
$1,471,200

