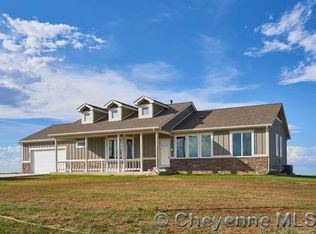Sold on 03/12/25
Price Unknown
1882 Lauver Ln, Cheyenne, WY 82009
5beds
3,240sqft
Rural Residential, Residential
Built in 2018
4.94 Acres Lot
$692,000 Zestimate®
$--/sqft
$3,437 Estimated rent
Home value
$692,000
$657,000 - $727,000
$3,437/mo
Zestimate® history
Loading...
Owner options
Explore your selling options
What's special
Welcome to your beautiful, close-in rural home! If you've been dreaming of a peaceful rural residence, this charming 5 bedroom, 3 bathroom property on 4.92 acres is just what you need! Nestled in a quiet setting, it's the ideal place for a family seeking space and comfort, with room for a home office for remote work options. This home also features solar power, providing energy efficiency and savings on your utility bills. Imagine enjoying your hobbies in the spacious 48x36 shop, complete with concrete flooring and power, plus three garage doors for all your needs. The paved driveway ensures smooth access, making those winter mornings much easier. With such an inviting atmosphere and an incredible price, this gem won't stay on the market long! Come visit and feel the warmth of this lovely home—schedule your showing today!
Zillow last checked: 8 hours ago
Listing updated: March 13, 2025 at 08:59am
Listed by:
Cherisa Applehunt 307-321-2476,
RE/MAX Capitol Properties
Bought with:
Cliff Ferree
#1 Properties
Source: Cheyenne BOR,MLS#: 95509
Facts & features
Interior
Bedrooms & bathrooms
- Bedrooms: 5
- Bathrooms: 3
- Full bathrooms: 1
- 3/4 bathrooms: 2
- Main level bathrooms: 2
Primary bedroom
- Level: Main
- Area: 182
- Dimensions: 14 x 13
Bedroom 2
- Level: Main
- Area: 120
- Dimensions: 12 x 10
Bedroom 3
- Level: Main
- Area: 120
- Dimensions: 12 x 10
Bedroom 4
- Level: Basement
- Area: 156
- Dimensions: 13 x 12
Bedroom 5
- Level: Basement
- Area: 156
- Dimensions: 13 x 12
Bathroom 1
- Features: 3/4
- Level: Main
Bathroom 2
- Features: Full
- Level: Main
Bathroom 3
- Features: 3/4
- Level: Basement
Dining room
- Level: Main
- Area: 168
- Dimensions: 14 x 12
Family room
- Level: Basement
- Area: 780
- Dimensions: 30 x 26
Kitchen
- Level: Main
- Area: 140
- Dimensions: 14 x 10
Living room
- Level: Main
- Area: 306
- Dimensions: 18 x 17
Basement
- Area: 1620
Heating
- Forced Air, Space Heater, Natural Gas
Cooling
- Central Air
Appliances
- Included: Dishwasher, Disposal, Dryer, Range, Refrigerator, Washer
- Laundry: Main Level
Features
- Den/Study/Office, Eat-in Kitchen, Separate Dining, Walk-In Closet(s), Main Floor Primary, Solid Surface Countertops
- Flooring: Tile, Luxury Vinyl
- Basement: Sump Pump,Partially Finished
- Number of fireplaces: 1
- Fireplace features: One
Interior area
- Total structure area: 3,240
- Total interior livable area: 3,240 sqft
- Finished area above ground: 1,620
Property
Parking
- Total spaces: 3
- Parking features: 3 Car Attached, RV Access/Parking
- Attached garage spaces: 3
Accessibility
- Accessibility features: None
Features
- Patio & porch: Patio, Covered Patio
- Exterior features: Sprinkler System
- Fencing: Back Yard
Lot
- Size: 4.94 Acres
- Dimensions: 215281
- Features: Sprinklers In Rear, Pasture
Details
- Additional structures: Outbuilding
- Parcel number: 15701002300000
- Special conditions: Arms Length Sale
Construction
Type & style
- Home type: SingleFamily
- Architectural style: Ranch
- Property subtype: Rural Residential, Residential
Materials
- Wood/Hardboard
- Foundation: Basement
- Roof: Composition/Asphalt
Condition
- New construction: No
- Year built: 2018
Utilities & green energy
- Electric: Black Hills Energy
- Gas: Black Hills Energy
- Sewer: Septic Tank
- Water: Well
Green energy
- Energy efficient items: High Effic. HVAC 95% +, Ceiling Fan
- Energy generation: Solar
- Water conservation: Drip SprinklerSym.onTimer
Community & neighborhood
Security
- Security features: Surveillance Systems
Location
- Region: Cheyenne
- Subdivision: Meadowlark Ridge Estates
HOA & financial
HOA
- Has HOA: Yes
- HOA fee: $510 annually
- Services included: Road Maintenance, Other
Other
Other facts
- Listing agreement: N
- Listing terms: Cash,Conventional,VA Loan
Price history
| Date | Event | Price |
|---|---|---|
| 3/12/2025 | Sold | -- |
Source: | ||
| 1/30/2025 | Pending sale | $689,000$213/sqft |
Source: | ||
| 1/8/2025 | Price change | $689,000-1.4%$213/sqft |
Source: | ||
| 12/2/2024 | Listed for sale | $699,000-2.2%$216/sqft |
Source: | ||
| 11/6/2024 | Listing removed | $715,000$221/sqft |
Source: | ||
Public tax history
| Year | Property taxes | Tax assessment |
|---|---|---|
| 2024 | $3,815 +5.2% | $56,766 +2.8% |
| 2023 | $3,627 +13% | $55,193 +15.5% |
| 2022 | $3,210 +4.9% | $47,789 +5.2% |
Find assessor info on the county website
Neighborhood: 82009
Nearby schools
GreatSchools rating
- 5/10Prairie Wind ElementaryGrades: K-6Distance: 5.3 mi
- 6/10McCormick Junior High SchoolGrades: 7-8Distance: 6.1 mi
- 7/10Central High SchoolGrades: 9-12Distance: 6.3 mi
