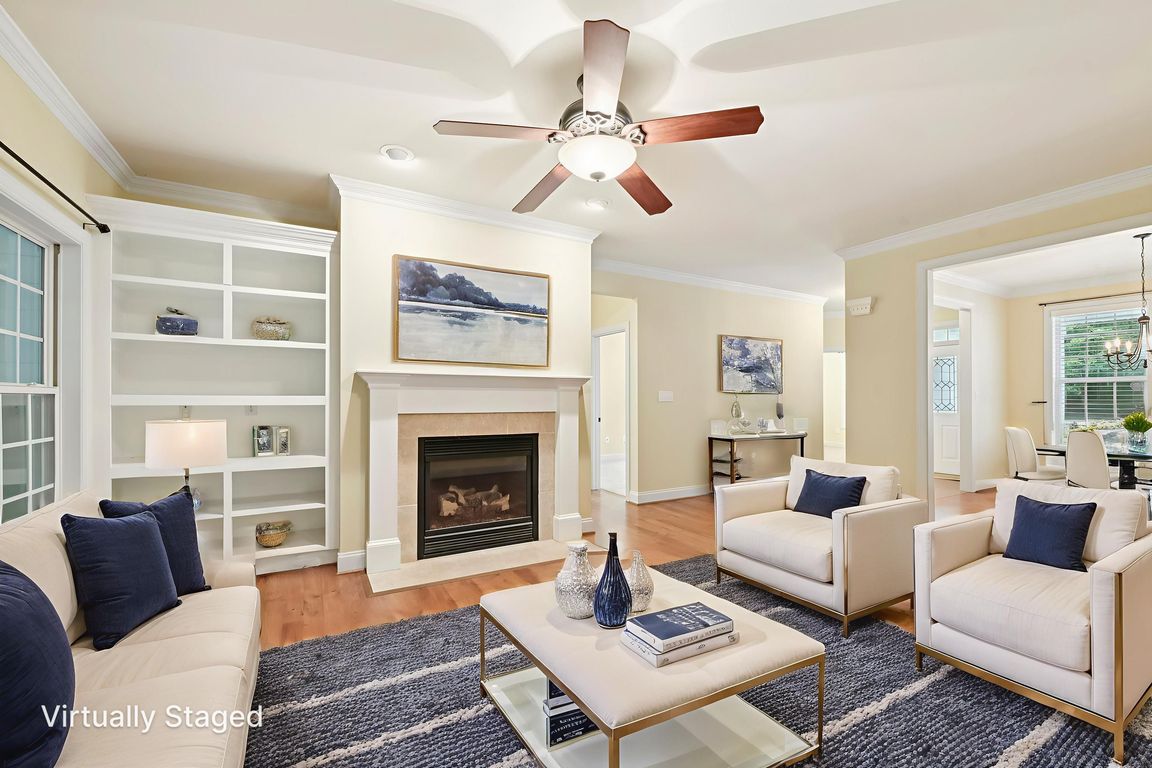Open: Sun 2pm-4pm

For salePrice cut: $25.1K (9/10)
$499,900
3beds
1,929sqft
1882 Lennox Dr, Garner, NC 27529
3beds
1,929sqft
Single family residence, residential
Built in 2004
1.01 Acres
2 Attached garage spaces
$259 price/sqft
What's special
Natural lightPrivate fenced backyardSafe step hydrotherapy tubOpen and functional kitchenVersatile living spaces
Custom built with no HOA on a 1-acre lot, inside city limits! 1882 Lennox Drive offers comfort, efficiency, and buildable space for future expansion. The crawlspace is encapsulated and there are solar panels helping to reduce utility costs. A Safe Step hydrotherapy tub adds convenience and spa-like relaxation. The ...
- 51 days |
- 1,679 |
- 57 |
Source: Doorify MLS,MLS#: 10116581
Travel times
Living Room
Kitchen
Primary Bedroom
Zillow last checked: 7 hours ago
Listing updated: 8 hours ago
Listed by:
Philip Falzarano 919-306-9789,
Allen Tate/Cary
Source: Doorify MLS,MLS#: 10116581
Facts & features
Interior
Bedrooms & bathrooms
- Bedrooms: 3
- Bathrooms: 2
- Full bathrooms: 2
Heating
- Electric, Forced Air, Heat Pump
Cooling
- Central Air, Heat Pump
Appliances
- Included: Dishwasher, Disposal, Electric Range, Electric Water Heater, Ice Maker, Microwave
- Laundry: Electric Dryer Hookup, Laundry Room, Main Level, Washer Hookup
Features
- Bathtub/Shower Combination, Built-in Features, Ceiling Fan(s), Dining L, Pantry, Master Downstairs, Separate Shower, Water Closet, Whirlpool Tub
- Flooring: Carpet, Ceramic Tile, Laminate
- Number of fireplaces: 1
- Fireplace features: Family Room, Gas Log, Propane
- Common walls with other units/homes: No Common Walls
Interior area
- Total structure area: 1,929
- Total interior livable area: 1,929 sqft
- Finished area above ground: 1,929
- Finished area below ground: 0
Video & virtual tour
Property
Parking
- Total spaces: 4
- Parking features: Concrete, Driveway, Garage, Garage Door Opener, Side By Side
- Attached garage spaces: 2
- Uncovered spaces: 2
Accessibility
- Accessibility features: Accessible Approach with Ramp, Therapeutic Whirlpool
Features
- Levels: One
- Stories: 1
- Patio & porch: Covered, Front Porch, Rear Porch, Screened
- Exterior features: Fenced Yard, Rain Gutters
- Spa features: Bath
- Fencing: Back Yard, Fenced, Gate, Wire, Wood
- Has view: Yes
- View description: Trees/Woods
Lot
- Size: 1.01 Acres
- Features: Hardwood Trees, Landscaped, Partially Cleared, Wooded
Details
- Parcel number: 1700689463
- Special conditions: Standard
Construction
Type & style
- Home type: SingleFamily
- Architectural style: Traditional
- Property subtype: Single Family Residence, Residential
Materials
- Brick Veneer, Fiber Cement, Radiant Barrier
- Roof: Shingle
Condition
- New construction: No
- Year built: 2004
Utilities & green energy
- Sewer: Public Sewer
- Water: Public
- Utilities for property: Cable Available, Electricity Connected
Green energy
- Energy generation: Solar
Community & HOA
Community
- Subdivision: Vandora Village
HOA
- Has HOA: No
Location
- Region: Garner
Financial & listing details
- Price per square foot: $259/sqft
- Tax assessed value: $476,325
- Annual tax amount: $4,959
- Date on market: 8/18/2025
- Road surface type: Asphalt