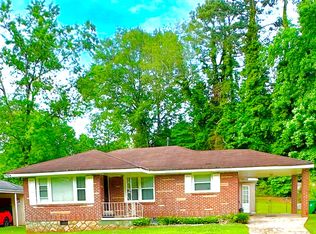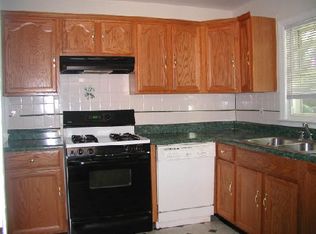Closed
$336,500
1882 Rosewood Rd, Decatur, GA 30032
3beds
1,520sqft
Single Family Residence
Built in 1953
9,583.2 Square Feet Lot
$335,200 Zestimate®
$221/sqft
$1,783 Estimated rent
Home value
$335,200
$315,000 - $359,000
$1,783/mo
Zestimate® history
Loading...
Owner options
Explore your selling options
What's special
Welcome to 1882 Rosewood Road, a freshly updated home in the Laurel Heights neighborhood of Decatur. The main living and dining area has soaring vaulted ceilings, which make the space feel bright and open, and the kitchen features a large island with white quartz countertops that are both beautiful and easy to maintain. You'll find fireplaces in both the main living room and the primary bedroom-perfect for cozy evenings-and the primary suite includes an oversized "spa-style" bathroom with a stunning unique side by side shower/bath. Practical features like a separate laundry room, full exterior lighting, a long level driveway that fits up to three to four cars, and a large, level backyard with a six-foot privacy fence make this home as functional as it is attractive. Enjoy evenings on your spacious back deck with enough room for grilling as well as a sitting area! Living here means enjoying all that Decatur has to offer. Legacy Park, with its 77 acres of trails, wetlands, sports fields, and playgrounds, is just steps away. Downtown Decatur, famous for having more than 80 restaurants, pubs, and cafes packed into less than one square mile, is only minutes from your door. You're also close to the Arabia Mountain National Heritage Area, a 40,000-acre natural escape perfect for hiking and biking. Families will appreciate being near some of the area's top-rated charter schools, including DeKalb Preparatory Academy, DeKalb Brilliance Academy, and The Museum School of Avondale Estates. And with this home located on a quiet street surrounded by long-term neighbors, you'll enjoy both privacy and a strong sense of community!
Zillow last checked: 8 hours ago
Listing updated: December 15, 2025 at 01:33pm
Listed by:
Monarch Realty Partners 770-696-6278,
Real Broker LLC,
Lexi Blevins 678-613-1659,
Real Broker LLC
Bought with:
Robin Polster, 419631
Keller Williams Realty
Source: GAMLS,MLS#: 10611632
Facts & features
Interior
Bedrooms & bathrooms
- Bedrooms: 3
- Bathrooms: 2
- Full bathrooms: 2
- Main level bathrooms: 2
- Main level bedrooms: 3
Kitchen
- Features: Breakfast Area, Breakfast Bar, Kitchen Island, Pantry
Heating
- Central
Cooling
- Ceiling Fan(s), Central Air
Appliances
- Included: Dishwasher, Electric Water Heater, Microwave, Refrigerator
- Laundry: In Hall, Laundry Closet
Features
- Double Vanity, Vaulted Ceiling(s), Walk-In Closet(s)
- Flooring: Hardwood
- Windows: Bay Window(s)
- Basement: None
- Attic: Pull Down Stairs
- Number of fireplaces: 2
- Fireplace features: Family Room, Master Bedroom
- Common walls with other units/homes: No Common Walls
Interior area
- Total structure area: 1,520
- Total interior livable area: 1,520 sqft
- Finished area above ground: 1,520
- Finished area below ground: 0
Property
Parking
- Parking features: None
Features
- Levels: One
- Stories: 1
- Patio & porch: Deck
- Fencing: Back Yard
- Body of water: None
Lot
- Size: 9,583 sqft
- Features: Level, Private
Details
- Parcel number: 15 167 07 015
Construction
Type & style
- Home type: SingleFamily
- Architectural style: Ranch
- Property subtype: Single Family Residence
Materials
- Brick
- Foundation: Slab
- Roof: Other
Condition
- Resale
- New construction: No
- Year built: 1953
Utilities & green energy
- Sewer: Public Sewer
- Water: Public
- Utilities for property: Cable Available, Electricity Available, Natural Gas Available, Phone Available, Sewer Available, Water Available
Community & neighborhood
Security
- Security features: Smoke Detector(s)
Community
- Community features: None
Location
- Region: Decatur
- Subdivision: Laurel Heights
HOA & financial
HOA
- Has HOA: No
- Services included: None
Other
Other facts
- Listing agreement: Exclusive Right To Sell
Price history
| Date | Event | Price |
|---|---|---|
| 12/12/2025 | Sold | $336,500-3.9%$221/sqft |
Source: | ||
| 11/10/2025 | Pending sale | $350,000$230/sqft |
Source: | ||
| 10/16/2025 | Price change | $350,000-5.1%$230/sqft |
Source: | ||
| 9/24/2025 | Listed for sale | $369,000-1.6%$243/sqft |
Source: | ||
| 9/24/2025 | Listing removed | $374,900$247/sqft |
Source: | ||
Public tax history
| Year | Property taxes | Tax assessment |
|---|---|---|
| 2025 | $3,739 +75.9% | $75,200 +5% |
| 2024 | $2,125 +57.8% | $71,600 +8.4% |
| 2023 | $1,347 -17.6% | $66,040 +22.5% |
Find assessor info on the county website
Neighborhood: Candler-Mcafee
Nearby schools
GreatSchools rating
- 3/10Snapfinger Elementary SchoolGrades: PK-5Distance: 0.8 mi
- 3/10Columbia Middle SchoolGrades: 6-8Distance: 2.6 mi
- 2/10Columbia High SchoolGrades: 9-12Distance: 0.8 mi
Schools provided by the listing agent
- Elementary: Snapfinger
- Middle: Columbia
- High: Columbia
Source: GAMLS. This data may not be complete. We recommend contacting the local school district to confirm school assignments for this home.
Get a cash offer in 3 minutes
Find out how much your home could sell for in as little as 3 minutes with a no-obligation cash offer.
Estimated market value$335,200
Get a cash offer in 3 minutes
Find out how much your home could sell for in as little as 3 minutes with a no-obligation cash offer.
Estimated market value
$335,200

