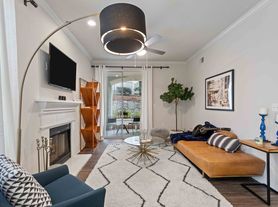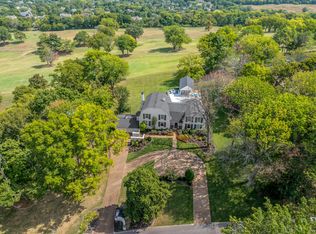2021 Luxury Home in Traditions of Brentwood!
Award Winning Williamson County Schools, Kenrose Elementary, Woodland Middle, & Ravenwood High
Premium Hardwood Floors and Wood Shutters Throughout.
Custom Kitchen with Viking Appliance Package, Quartz Countertops, Walk-in Pantry
First Floor Master Bedroom, Master Bath with Dual Vanity, Walk-In Shower with Frameless Glass, Marble Tile and Extra-Large Soaking Tub
Laundry room (Washer/Dryer Provided) and Mud Room
Additional First Floor Bedroom with Ensuite Bathroom.
First Floor Office
Second Floor Large Movie Room with all Equipment Provided
Three Additional Bedrooms all with Ensuite Bathrooms,
Game Room and a Bonus Room
Whole House Water Filtration System.
Custom Whole House Air Filtration System
Fully Encapsulated Crawl Space with Dedicated Dehumidifier.
Covered Front Sitting Porch, Covered Back Porch with Fan,
Concrete Patio with Custom Chiminea.
Four Car Garage with Epoxy Coating and Built-In Cabinets.
Beautifully Landscaped 1/2 Acre Yard Professionally Maintained.
Amazing Community Swimming Pool. Immediate proximity to Hiking/Biking Trails, Crocket Park, Cools Springs Mall, Downtown Franklin, Brentwood, Nashville, BNA Airport and the 65 Freeway
Property is Smoke Free.
Absolutely No Smoking anywhere on the Property
Owner Pays Landscape Maintenance Costs, Pest Control, Bi-annual HVAC and Water Purification System Maintenance and HOA
Tennent Pays All Utilities (Water, Gas, Electric, Cable, Trash)
Minimum 6-month Term
Pets Will be Considered on a Case by Case Basis
House for rent
Accepts Zillow applications
$8,000/mo
1882 Traditions Cir, Brentwood, TN 37027
5beds
4,670sqft
Price may not include required fees and charges.
Single family residence
Available now
Cats, small dogs OK
Air conditioner, central air
In unit laundry
Attached garage parking
Forced air
What's special
First floor officeWalk-in pantryCovered front sitting porchFirst floor master bedroomMarble tileCustom kitchenBonus room
- 29 days
- on Zillow |
- -- |
- -- |
Travel times
Facts & features
Interior
Bedrooms & bathrooms
- Bedrooms: 5
- Bathrooms: 6
- Full bathrooms: 6
Rooms
- Room types: Master Bath
Heating
- Forced Air
Cooling
- Air Conditioner, Central Air
Appliances
- Included: Dishwasher, Dryer, Oven, Refrigerator, Washer
- Laundry: In Unit
Features
- Flooring: Hardwood
Interior area
- Total interior livable area: 4,670 sqft
Property
Parking
- Parking features: Attached, Garage, Off Street
- Has attached garage: Yes
- Details: Contact manager
Features
- Patio & porch: Patio, Porch
- Exterior features: Bonus Room, Dedicated Internal Dehumidifier, Fully Incapsulated Crawl Space with Dehuidifier, Game Room, Heating included in rent, Heating system: Forced Air, Landscaping included in rent, Lawn, Perimeter Lot on Greenbelt, Perimeter Lot on Tree Line, Pest Control included in rent, Resort Style Living, Theatre Room with all Equipment Provided, Water included in rent, Whole Home Air Filtration System, Whole Home Water Filtration System
Details
- Parcel number: 094060HI02100
Construction
Type & style
- Home type: SingleFamily
- Property subtype: Single Family Residence
Utilities & green energy
- Utilities for property: Water
Community & HOA
Location
- Region: Brentwood
Financial & listing details
- Lease term: 1 Year
Price history
| Date | Event | Price |
|---|---|---|
| 9/5/2025 | Listed for rent | $8,000-10.8%$2/sqft |
Source: Zillow Rentals | ||
| 8/26/2023 | Listing removed | -- |
Source: Zillow Rentals | ||
| 8/12/2023 | Listed for rent | $8,968$2/sqft |
Source: Zillow Rentals | ||
| 8/23/2021 | Sold | $1,501,281$321/sqft |
Source: Public Record | ||

