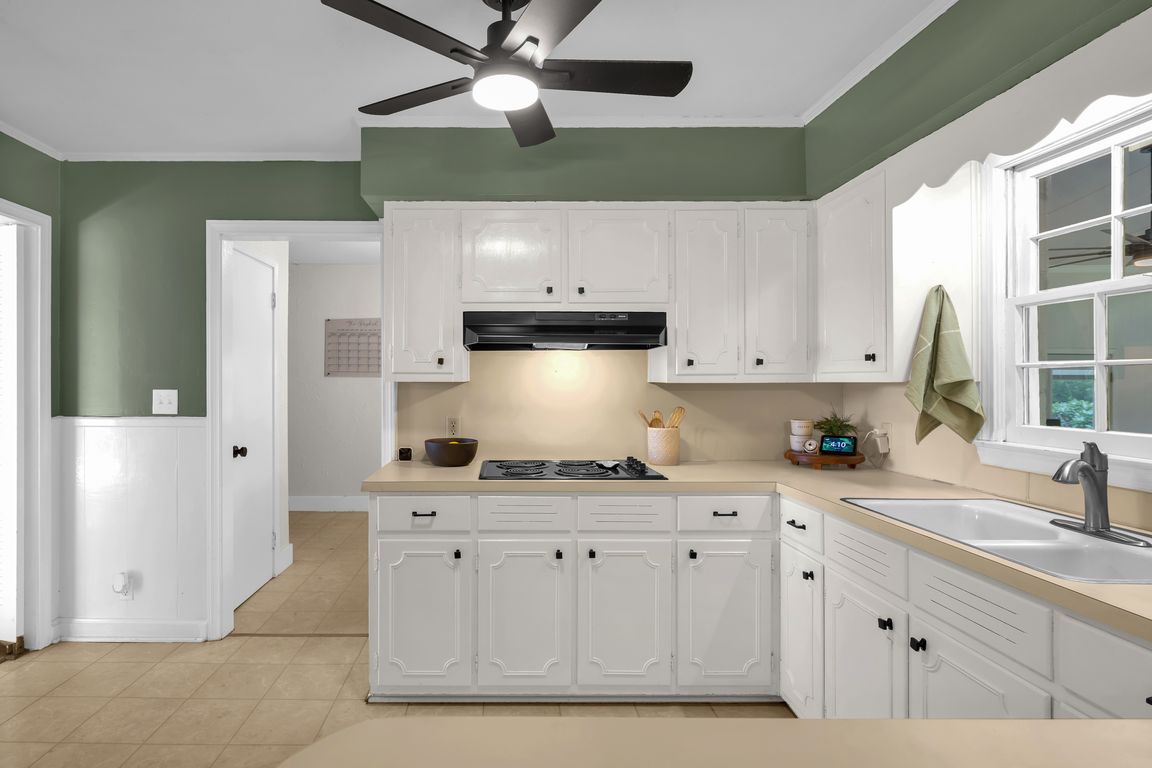
For salePrice cut: $15K (9/29)
$349,900
3beds
2,876sqft
1882 Wentworth St, Reidsville, NC 27320
3beds
2,876sqft
Stick/site built, residential, single family residence
Built in 1965
1.48 Acres
2 Attached garage spaces
What's special
Spacious homesiteGenerously sized homeBright open basementStunning sunroomsSerene grove of trees
One-Level Living, Endless Views! Enjoy the ease of single-level living on a spacious 1.48-acre homesite with sweeping views of rolling fields. This home has room to spread out and shine, blending comfort and style at every turn. Two gorgeous sunrooms overlook a serene grove of trees - the perfect spot to ...
- 82 days |
- 2,155 |
- 96 |
Likely to sell faster than
Source: Triad MLS,MLS#: 1188036 Originating MLS: Winston-Salem
Originating MLS: Winston-Salem
Travel times
Kitchen
Living Room
Primary Bedroom
Zillow last checked: 7 hours ago
Listing updated: September 29, 2025 at 05:13am
Listed by:
Eden Combs 336-202-1984,
Realty One Group Results Reidsville
Source: Triad MLS,MLS#: 1188036 Originating MLS: Winston-Salem
Originating MLS: Winston-Salem
Facts & features
Interior
Bedrooms & bathrooms
- Bedrooms: 3
- Bathrooms: 3
- Full bathrooms: 2
- 1/2 bathrooms: 1
- Main level bathrooms: 2
Primary bedroom
- Level: Main
- Dimensions: 16 x 14.08
Bedroom 2
- Level: Main
- Dimensions: 15 x 12.33
Bedroom 3
- Level: Main
- Dimensions: 13 x 12.33
Breakfast
- Level: Main
- Dimensions: 10.5 x 14.75
Den
- Level: Main
- Dimensions: 18.75 x 30.42
Dining room
- Level: Main
- Dimensions: 12.58 x 12.33
Great room
- Level: Main
- Dimensions: 19.75 x 13.33
Kitchen
- Level: Main
- Dimensions: 9.17 x 13.25
Laundry
- Level: Basement
- Dimensions: 8.75 x 2.92
Laundry
- Level: Main
- Dimensions: 9.08 x 13.25
Living room
- Level: Main
- Dimensions: 19.83 x 13.25
Other
- Level: Basement
- Dimensions: 22.67 x 15.08
Other
- Level: Basement
- Dimensions: 26.67 x 24.92
Recreation room
- Level: Basement
- Dimensions: 48.58 x 24.92
Heating
- Forced Air, Heat Pump, Electric, Natural Gas
Cooling
- Central Air
Appliances
- Included: Oven, Built-In Range, Dishwasher, Gas Water Heater
- Laundry: Dryer Connection, Main Level, Washer Hookup
Features
- Ceiling Fan(s), Pantry
- Flooring: Brick, Laminate, Tile, Wood
- Basement: Partially Finished, Basement
- Number of fireplaces: 1
- Fireplace features: Living Room
Interior area
- Total structure area: 3,976
- Total interior livable area: 2,876 sqft
- Finished area above ground: 2,076
- Finished area below ground: 800
Property
Parking
- Total spaces: 2
- Parking features: Driveway, Garage, Attached
- Attached garage spaces: 2
- Has uncovered spaces: Yes
Features
- Levels: One
- Stories: 1
- Patio & porch: Porch
- Pool features: None
- Fencing: None
Lot
- Size: 1.48 Acres
- Features: Not in Flood Zone
Details
- Parcel number: 144595
- Zoning: RA
- Special conditions: Owner Sale
Construction
Type & style
- Home type: SingleFamily
- Architectural style: Ranch
- Property subtype: Stick/Site Built, Residential, Single Family Residence
Materials
- Brick
Condition
- Year built: 1965
Utilities & green energy
- Sewer: Septic Tank
- Water: Well
Community & HOA
HOA
- Has HOA: No
Location
- Region: Reidsville
Financial & listing details
- Tax assessed value: $409,341
- Annual tax amount: $2,632
- Date on market: 7/17/2025
- Listing agreement: Exclusive Right To Sell
- Listing terms: Cash,Conventional,FHA,USDA Loan,VA Loan