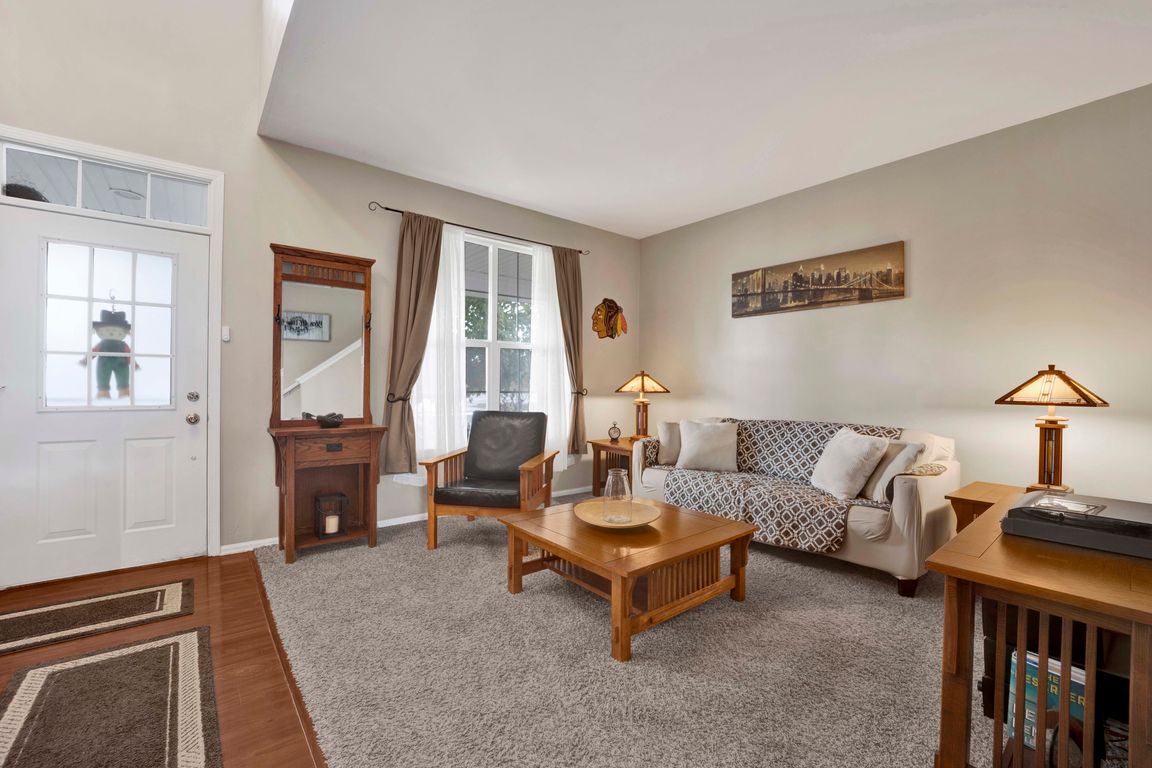
Active
$374,999
3beds
1,876sqft
1882 Westridge Pl, Aurora, IL 60504
3beds
1,876sqft
Single family residence
Built in 2003
7,475 sqft
2 Attached garage spaces
$200 price/sqft
$205 annually HOA fee
What's special
Private master bedroomAbundance of cabinetsSpacious backyardTwo-car garageFront porchDining roomTwo story entry way
This charming 3-bedroom, 2.5-bath home sits right across from Nature's Meadows Park and offers the perfect blend of comfort and convenience. The front porch immediately welcomes you into the home, so come on in and see all that this home has to offer. The two story entry way greets you as ...
- 46 days |
- 1,729 |
- 71 |
Source: MRED as distributed by MLS GRID,MLS#: 12502637
Travel times
Family Room
Kitchen
Primary Bedroom
Zillow last checked: 8 hours ago
Listing updated: November 22, 2025 at 06:36am
Listing courtesy of:
Cory Tanzer 312-500-5808,
Option Premier LLC,
Valerie Sangermano,
Option Premier LLC
Source: MRED as distributed by MLS GRID,MLS#: 12502637
Facts & features
Interior
Bedrooms & bathrooms
- Bedrooms: 3
- Bathrooms: 3
- Full bathrooms: 2
- 1/2 bathrooms: 1
Rooms
- Room types: No additional rooms
Primary bedroom
- Features: Flooring (Carpet), Bathroom (Full)
- Level: Second
- Area: 192 Square Feet
- Dimensions: 16X12
Bedroom 2
- Features: Flooring (Carpet)
- Level: Second
- Area: 110 Square Feet
- Dimensions: 11X10
Bedroom 3
- Features: Flooring (Carpet)
- Level: Second
- Area: 110 Square Feet
- Dimensions: 11X10
Dining room
- Features: Flooring (Hardwood), Window Treatments (All)
- Level: Main
- Area: 110 Square Feet
- Dimensions: 11X10
Family room
- Features: Flooring (Hardwood), Window Treatments (All)
- Level: Main
- Area: 192 Square Feet
- Dimensions: 16X12
Kitchen
- Features: Kitchen (Eating Area-Table Space), Flooring (Hardwood), Window Treatments (All)
- Level: Main
- Area: 220 Square Feet
- Dimensions: 22X10
Laundry
- Level: Main
- Area: 25 Square Feet
- Dimensions: 05X05
Living room
- Features: Flooring (Carpet), Window Treatments (All)
- Level: Main
- Area: 156 Square Feet
- Dimensions: 13X12
Heating
- Natural Gas, Forced Air
Cooling
- Central Air
Appliances
- Included: Gas Water Heater
Features
- Basement: None
Interior area
- Total structure area: 0
- Total interior livable area: 1,876 sqft
Video & virtual tour
Property
Parking
- Total spaces: 2
- Parking features: Asphalt, Garage Door Opener, Attached, Garage
- Attached garage spaces: 2
- Has uncovered spaces: Yes
Accessibility
- Accessibility features: No Disability Access
Features
- Stories: 2
- Patio & porch: Patio
Lot
- Size: 7,475 Square Feet
- Dimensions: 115X65
Details
- Parcel number: 1525405020
- Special conditions: None
- Other equipment: Ceiling Fan(s)
Construction
Type & style
- Home type: SingleFamily
- Property subtype: Single Family Residence
Materials
- Aluminum Siding
- Foundation: Concrete Perimeter
- Roof: Asphalt
Condition
- New construction: No
- Year built: 2003
Utilities & green energy
- Electric: 200+ Amp Service
- Sewer: Public Sewer
- Water: Public
Community & HOA
Community
- Security: Carbon Monoxide Detector(s)
- Subdivision: Oakhurst Meadows
HOA
- Has HOA: Yes
- Services included: Other
- HOA fee: $205 annually
Location
- Region: Aurora
Financial & listing details
- Price per square foot: $200/sqft
- Tax assessed value: $309,441
- Annual tax amount: $7,071
- Date on market: 10/24/2025
- Ownership: Fee Simple