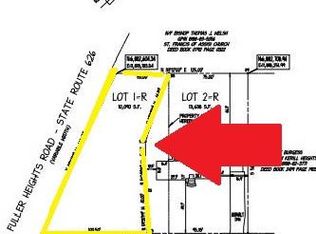Sold for $422,000
$422,000
18820 Kerill Rd, Triangle, VA 22172
4beds
2,860sqft
Single Family Residence
Built in 1953
0.25 Acres Lot
$610,400 Zestimate®
$148/sqft
$3,386 Estimated rent
Home value
$610,400
$580,000 - $641,000
$3,386/mo
Zestimate® history
Loading...
Owner options
Explore your selling options
What's special
Explore the possibilities in this spacious 4-bedroom, 2.5-bathroom brick home located in the heart of Triangle—no HOA ! Set on just over half an acre, this property perfectly balances charm and convenience, offering endless opportunities for those ready to make it their own. The home is being sold as-is. The house sits on a .26-acre lot, with an additional .29-acre adjacent lot included in the sale. Seller is selling both lots together. Inside, you’re greeted by a formal living room featuring a wood-burning fireplace, flowing into the dining room and kitchen. The main level also includes three bedrooms and a full bathroom, while the kitchen provides a blank canvas for your creative design. Hardwood floors enhance much of the main level. Upstairs, the primary bedroom boasts an ensuite bathroom and access to an outdoor upper deck. The lower level features two recreation rooms (one with a wood-burning fireplace), a half bathroom, a laundry and utility room, and a spacious storage area with walk-up stairs leading to the backyard. Conveniently located just minutes from I-95, this home provides easy access to shopping, dining, parks, and entertainment. Don’t miss this chance to transform this property into your dream home!
Zillow last checked: 9 hours ago
Listing updated: March 17, 2025 at 10:40am
Listed by:
Ashley Kopecky 703-801-0589,
Samson Properties,
Listing Team: The Kopecky Team, Co-Listing Team: The Kopecky Team,Co-Listing Agent: Jeffrey V Ferlazzo 703-946-2944,
Samson Properties
Bought with:
Mr. Joshua Boshnack, SP40002147
New Western
Source: Bright MLS,MLS#: VAPW2082216
Facts & features
Interior
Bedrooms & bathrooms
- Bedrooms: 4
- Bathrooms: 3
- Full bathrooms: 2
- 1/2 bathrooms: 1
- Main level bathrooms: 1
- Main level bedrooms: 3
Basement
- Area: 1316
Heating
- Central, Natural Gas
Cooling
- Central Air, Electric
Appliances
- Included: Gas Water Heater
- Laundry: Laundry Room
Features
- Ceiling Fan(s), Combination Kitchen/Dining, Dining Area
- Flooring: Carpet, Wood
- Basement: Walk-Out Access
- Number of fireplaces: 1
- Fireplace features: Brick
Interior area
- Total structure area: 3,416
- Total interior livable area: 2,860 sqft
- Finished area above ground: 2,100
- Finished area below ground: 760
Property
Parking
- Total spaces: 3
- Parking features: Driveway, Attached Carport, On Street
- Carport spaces: 1
- Uncovered spaces: 2
Accessibility
- Accessibility features: None
Features
- Levels: Three
- Stories: 3
- Pool features: None
- Has view: Yes
- View description: Trees/Woods
Lot
- Size: 0.25 Acres
Details
- Additional structures: Above Grade, Below Grade
- Has additional parcels: Yes
- Parcel number: 8188823263
- Zoning: R4
- Special conditions: Standard
Construction
Type & style
- Home type: SingleFamily
- Architectural style: Colonial
- Property subtype: Single Family Residence
Materials
- Brick
- Foundation: Permanent
Condition
- New construction: No
- Year built: 1953
Utilities & green energy
- Sewer: Public Sewer
- Water: Public
Community & neighborhood
Location
- Region: Triangle
- Subdivision: None Available
Other
Other facts
- Listing agreement: Exclusive Right To Sell
- Listing terms: Cash
- Ownership: Fee Simple
Price history
| Date | Event | Price |
|---|---|---|
| 10/16/2025 | Listing removed | $3,000$1/sqft |
Source: CVRMLS #2526623 Report a problem | ||
| 9/20/2025 | Listed for rent | $3,000$1/sqft |
Source: CVRMLS #2526623 Report a problem | ||
| 9/17/2025 | Listing removed | $607,500$212/sqft |
Source: | ||
| 9/11/2025 | Price change | $607,500-0.2%$212/sqft |
Source: | ||
| 8/14/2025 | Price change | $609,000-1%$213/sqft |
Source: | ||
Public tax history
| Year | Property taxes | Tax assessment |
|---|---|---|
| 2015 | $3,233 +10.7% | $261,800 +13.6% |
| 2014 | $2,922 +8.6% | $230,400 +7.6% |
| 2013 | $2,690 +6.2% | $214,100 +13.5% |
Find assessor info on the county website
Neighborhood: 22172
Nearby schools
GreatSchools rating
- 4/10Triangle Elementary SchoolGrades: PK-5Distance: 0.4 mi
- 6/10Graham Park Middle SchoolGrades: 6-8Distance: 1 mi
- 3/10Potomac High SchoolGrades: 9-12Distance: 4 mi
Schools provided by the listing agent
- Elementary: Triangle
- Middle: Graham Park
- High: Potomac
- District: Prince William County Public Schools
Source: Bright MLS. This data may not be complete. We recommend contacting the local school district to confirm school assignments for this home.
Get a cash offer in 3 minutes
Find out how much your home could sell for in as little as 3 minutes with a no-obligation cash offer.
Estimated market value$610,400
Get a cash offer in 3 minutes
Find out how much your home could sell for in as little as 3 minutes with a no-obligation cash offer.
Estimated market value
$610,400

