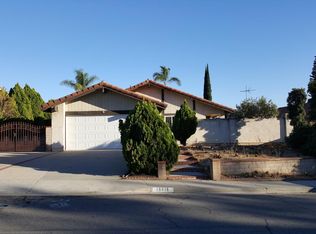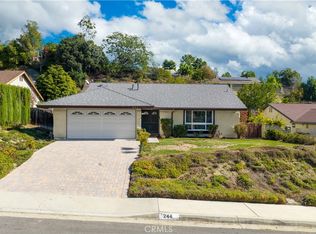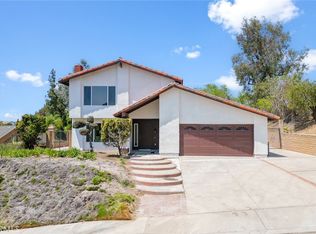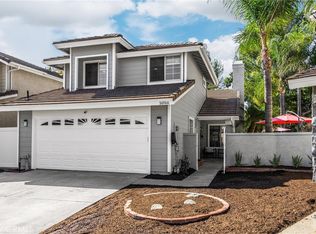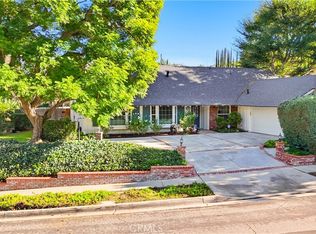Experience refined living at 18820 Sutter Creek Dr. in Walnut — a newly upgraded single-story home set on a generous lot. Offering 1,984 sq. ft. of thoughtfully designed space, this rare find blends modern elegance with timeless comfort. The open-concept layout, enhanced by premium finishes, creates a bright and sophisticated atmosphere, while the expansive lot provides endless opportunities for outdoor enjoyment and entertaining. The seller is currently converting a bedroom into a full en-suite bath, adding even more versatility and value. Price might be adjusted accordingly. Plus, short-term seller financing is also available. This house is ideally located within 5 minutes of grocery stores, dining, Shadow Oak Community Center, and Nogales High School, this home also provides quick access to the 60 Freeway and is just minutes from Diamond Bar and Rowland Heights—offering both convenience and prestige in one of the area’s most desirable communities.
For sale
Listing Provided by:
Zheng Shen DRE #02170541 612-417-3136,
JC Pacific Corp
$1,249,900
18820 Sutter Creek Dr, Walnut, CA 91789
6beds
1,984sqft
Est.:
Single Family Residence
Built in 1984
8,566 Square Feet Lot
$1,245,000 Zestimate®
$630/sqft
$-- HOA
What's special
Newly upgraded single-story homeBright and sophisticated atmospherePremium finishesOpen-concept layoutExpansive lotGenerous lot
- 98 days |
- 1,368 |
- 38 |
Zillow last checked: 8 hours ago
Listing updated: November 22, 2025 at 06:23pm
Listing Provided by:
Zheng Shen DRE #02170541 612-417-3136,
JC Pacific Corp
Source: CRMLS,MLS#: OC25184080 Originating MLS: California Regional MLS
Originating MLS: California Regional MLS
Tour with a local agent
Facts & features
Interior
Bedrooms & bathrooms
- Bedrooms: 6
- Bathrooms: 2
- Full bathrooms: 2
- Main level bathrooms: 2
- Main level bedrooms: 6
Rooms
- Room types: Bedroom, Kitchen, Primary Bedroom
Primary bedroom
- Features: Main Level Primary
Bedroom
- Features: All Bedrooms Down
Bedroom
- Features: Bedroom on Main Level
Bathroom
- Features: Full Bath on Main Level, Separate Shower, Walk-In Shower
Kitchen
- Features: Built-in Trash/Recycling, Kitchen Island, Quartz Counters, Remodeled, Self-closing Drawers, Updated Kitchen
Heating
- Central
Cooling
- Central Air
Appliances
- Included: 6 Burner Stove, Built-In Range, Dishwasher, Gas Cooktop, Gas Range, Gas Water Heater, Water Heater, Warming Drawer
- Laundry: Electric Dryer Hookup, Gas Dryer Hookup, In Garage
Features
- Eat-in Kitchen, High Ceilings, Open Floorplan, Quartz Counters, Recessed Lighting, All Bedrooms Down, Bedroom on Main Level, Main Level Primary
- Flooring: Vinyl
- Has fireplace: No
- Fireplace features: None
- Common walls with other units/homes: No Common Walls
Interior area
- Total interior livable area: 1,984 sqft
Property
Parking
- Total spaces: 2
- Parking features: Garage - Attached
- Attached garage spaces: 2
Accessibility
- Accessibility features: Parking
Features
- Levels: One
- Stories: 1
- Entry location: 1
- Patio & porch: None
- Exterior features: Brick Driveway
- Pool features: None
- Spa features: None
- Has view: Yes
- View description: None
Lot
- Size: 8,566 Square Feet
- Features: Back Yard
Details
- Parcel number: 8735028003
- Zoning: WARPD148002.5U
- Special conditions: Standard
Construction
Type & style
- Home type: SingleFamily
- Architectural style: Traditional
- Property subtype: Single Family Residence
Materials
- Foundation: None
Condition
- New construction: No
- Year built: 1984
Utilities & green energy
- Electric: 220 Volts in Garage
- Sewer: Unknown
- Water: Public
- Utilities for property: Cable Connected, Natural Gas Available, Water Available
Green energy
- Energy efficient items: Appliances, HVAC, Lighting, Thermostat, Water Heater
Community & HOA
Community
- Features: Sidewalks
Location
- Region: Walnut
Financial & listing details
- Price per square foot: $630/sqft
- Tax assessed value: $915,735
- Annual tax amount: $11,917
- Date on market: 9/8/2025
- Cumulative days on market: 98 days
- Listing terms: Cash,Conventional,1031 Exchange
- Exclusions: Refrigerator
Estimated market value
$1,245,000
$1.18M - $1.31M
$4,170/mo
Price history
Price history
| Date | Event | Price |
|---|---|---|
| 9/8/2025 | Listed for sale | $1,249,900+19%$630/sqft |
Source: | ||
| 7/15/2025 | Listing removed | $1,050,000$529/sqft |
Source: | ||
| 6/23/2025 | Listed for sale | $1,050,000+85.8%$529/sqft |
Source: | ||
| 12/1/2006 | Sold | $565,000$285/sqft |
Source: Public Record Report a problem | ||
Public tax history
Public tax history
| Year | Property taxes | Tax assessment |
|---|---|---|
| 2025 | $11,917 +3.4% | $915,735 +2% |
| 2024 | $11,527 +3.5% | $897,780 +2% |
| 2023 | $11,139 +2.2% | $880,178 +2% |
Find assessor info on the county website
BuyAbility℠ payment
Est. payment
$7,769/mo
Principal & interest
$6124
Property taxes
$1208
Home insurance
$437
Climate risks
Neighborhood: 91789
Nearby schools
GreatSchools rating
- 8/10Stanley G. Oswalt AcademyGrades: K-8Distance: 0.7 mi
- 4/10Nogales High SchoolGrades: 9-12Distance: 0.9 mi
Schools provided by the listing agent
- Elementary: Stanley
- High: Nogales
Source: CRMLS. This data may not be complete. We recommend contacting the local school district to confirm school assignments for this home.
- Loading
- Loading
