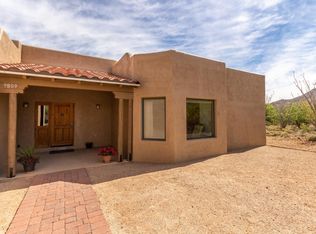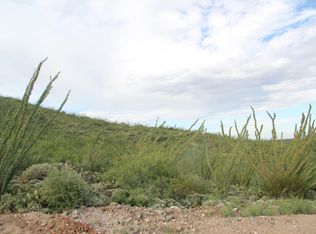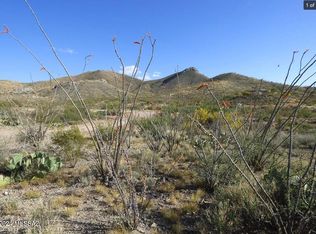Sold for $670,000
$670,000
18825 S Ocotillo Rim Pl, Vail, AZ 85641
3beds
2,650sqft
Single Family Residence
Built in 1999
4.59 Acres Lot
$666,300 Zestimate®
$253/sqft
$2,445 Estimated rent
Home value
$666,300
$613,000 - $726,000
$2,445/mo
Zestimate® history
Loading...
Owner options
Explore your selling options
What's special
Experience breathtaking 365-degree views that are truly unmatched in Tucson. This spacious home features a large open floor plan designed to capture stunning vistas from every room. The gourmet kitchen boasts floor-to-ceiling 9' cabinets a 10' x 5' walk-in butler's pantry. Smart home features are integrated throughout. The luxurious primary bathroom offers a massive travertine shower with a full-length bench and a relaxing steam shower. Situated on 4.65 acres of pristine land bordering state land to the south. Enjoy energy efficiency with owned solar and the convenience of a shared well. The beautifully finished backyard includes low-maintenance synthetic turf, a jacuzzi just off the primary suite, and an additional 324 sq ft of heated and cooled bonus space not included in sq ft.
Zillow last checked: 8 hours ago
Listing updated: September 15, 2025 at 10:13am
Listed by:
David Leach 520-730-3887,
Realty Executives Arizona Territory
Bought with:
Jessica Lipphardt
Keller Williams Southern Arizona
Chase A Delperdang
Source: MLS of Southern Arizona,MLS#: 22519948
Facts & features
Interior
Bedrooms & bathrooms
- Bedrooms: 3
- Bathrooms: 2
- Full bathrooms: 2
Primary bathroom
- Features: Double Vanity, Exhaust Fan, Shower Only
Dining room
- Features: Dining Area
Kitchen
- Description: Pantry: Butler
- Features: Lazy Susan
Living room
- Features: Off Kitchen
Heating
- Electric, Forced Air
Cooling
- Attic Fan, Central Air, Heat Pump
Appliances
- Included: Dishwasher, Electric Range, ENERGY STAR Qualified Dishwasher, ENERGY STAR Qualified Range, Exhaust Fan, Microwave, Refrigerator, Water Softener, ENERGY STAR Qualified Dryer, Water Heater: Electric, Appliance Color: Stainless
- Laundry: Laundry Room, Sink
Features
- Ceiling Fan(s), Energy Star Qualified, Entertainment Center Built-In, High Ceilings, Solar Tube(s), Walk-In Closet(s), High Speed Internet, Smart Thermostat, Great Room, Bonus Room, Exercise Room, Rec Room, Studio, Workshop
- Flooring: Ceramic Tile
- Windows: Window Covering: None
- Has basement: No
- Number of fireplaces: 1
- Fireplace features: Insert, Great Room
Interior area
- Total structure area: 2,650
- Total interior livable area: 2,650 sqft
Property
Parking
- Total spaces: 2
- Parking features: RV Access/Parking, Oversized, Parking Pad
- Garage spaces: 2
- Has uncovered spaces: Yes
- Details: RV Parking: Space Available
Accessibility
- Accessibility features: Handicap Convertible, Roll-In Shower, Wide Doorways, Wide Hallways
Features
- Levels: One
- Stories: 1
- Patio & porch: Covered
- Has spa: Yes
- Spa features: Hot Tub
- Fencing: Block,Wire
- Has view: Yes
- View description: Desert, Mountain(s), Panoramic, Rural, Sunset
Lot
- Size: 4.59 Acres
- Dimensions: 262 x 431 x 649 x 508
- Features: Elevated Lot, North/South Exposure, Landscape - Front: Decorative Gravel, Low Care, Trees, Landscape - Rear: Artificial Turf, Decorative Gravel, Low Care, Trees
Details
- Parcel number: 30538013F
- Zoning: RH
- Special conditions: Standard
- Horses can be raised: Yes
Construction
Type & style
- Home type: SingleFamily
- Architectural style: Contemporary
- Property subtype: Single Family Residence
Materials
- Frame - Stucco
- Roof: Tile
Condition
- Existing
- New construction: No
- Year built: 1999
Utilities & green energy
- Electric: Trico
- Gas: None
- Sewer: Septic Tank
- Water: Shared Well, Well Agreement, Shared Well
Community & neighborhood
Security
- Security features: Smoke Detector(s)
Community
- Community features: Horses Allowed
Location
- Region: Vail
- Subdivision: N/A
HOA & financial
HOA
- Has HOA: Yes
- HOA fee: $7 monthly
- Services included: Street Maint
Other
Other facts
- Listing terms: Cash,Conventional,FHA,VA
- Ownership: Fee (Simple)
- Ownership type: Sole Proprietor
- Road surface type: Dirt
Price history
| Date | Event | Price |
|---|---|---|
| 9/15/2025 | Sold | $670,000+1.5%$253/sqft |
Source: | ||
| 8/22/2025 | Pending sale | $660,000$249/sqft |
Source: | ||
| 8/8/2025 | Contingent | $660,000$249/sqft |
Source: | ||
| 7/31/2025 | Price change | $660,000+55.3%$249/sqft |
Source: | ||
| 6/18/2025 | Pending sale | $425,000+9%$160/sqft |
Source: | ||
Public tax history
| Year | Property taxes | Tax assessment |
|---|---|---|
| 2025 | $4,737 +2.2% | $45,598 -4.2% |
| 2024 | $4,635 +7.4% | $47,610 +23% |
| 2023 | $4,314 -1.2% | $38,694 +18.9% |
Find assessor info on the county website
Neighborhood: 85641
Nearby schools
GreatSchools rating
- 10/10Copper Ridge ElementaryGrades: PK-5Distance: 1.9 mi
- 10/10Corona Foothills Middle SchoolGrades: 6-8Distance: 2.6 mi
- 9/10Andrada Polytechnic High SchoolGrades: 9-12Distance: 7.2 mi
Schools provided by the listing agent
- Elementary: Sycamore
- Middle: Corona Foothills
- High: Vail Dist Opt
- District: Vail
Source: MLS of Southern Arizona. This data may not be complete. We recommend contacting the local school district to confirm school assignments for this home.
Get a cash offer in 3 minutes
Find out how much your home could sell for in as little as 3 minutes with a no-obligation cash offer.
Estimated market value$666,300
Get a cash offer in 3 minutes
Find out how much your home could sell for in as little as 3 minutes with a no-obligation cash offer.
Estimated market value
$666,300


