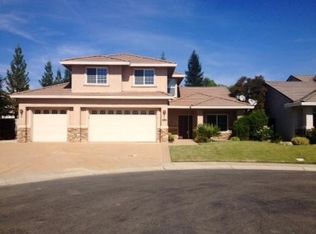Sold for $620,000
Listing Provided by:
Kal Johal DRE #01740564 530-713-5711,
Keller Williams Realty Yuba City
Bought with: Remax Gold
$620,000
1883 Blevin Rd, Yuba City, CA 95993
5beds
2,957sqft
Single Family Residence
Built in 2003
7,405 Square Feet Lot
$623,800 Zestimate®
$210/sqft
$3,149 Estimated rent
Home value
$623,800
$593,000 - $655,000
$3,149/mo
Zestimate® history
Loading...
Owner options
Explore your selling options
What's special
Looking for a secure & highly desirable neighborhood? Looking for a house in a great school district where local schools are held in high regard? If it's yes, then 1883 Blevin Rd is for you! A Northwest Yuba City best buy. Appealing front with a fully manicured yard will lead you to the front entrance. The minute you enter into this 5 bd 4ba, 2957sqft, 3car garage home, it will allure you with it's beautiful contemporary floorplan, Inviting Open formal living & dining room; Spacious enough to accommodate your guest. Kitchen has granite counters, gas cooktop, built-in double oven, plenty of cabinetry, island & breakfast nook. The adjacent family room makes it easy to visit while cooking and enjoy some mingle time! Huge master suite with large masterbath w/ separate shower & tub & walk-in closet. Downstairs bedrooms & full bath. Overall spacious bedrooms. Enjoy the expansive low maintenance backyard, ready for a pool or whatever your heart desires. Explore all the potentials that this property has to offer including the quiet street w/ semi low traffic, close distance to Butte Vista elementary, shopping and dining. Don't miss out on this beautiful move in ready home!
Zillow last checked: 8 hours ago
Listing updated: January 30, 2024 at 02:35pm
Listing Provided by:
Kal Johal DRE #01740564 530-713-5711,
Keller Williams Realty Yuba City
Bought with:
Moussa Btaiche, DRE #01018479
Remax Gold
Source: CRMLS,MLS#: SN23149266 Originating MLS: California Regional MLS
Originating MLS: California Regional MLS
Facts & features
Interior
Bedrooms & bathrooms
- Bedrooms: 5
- Bathrooms: 4
- Full bathrooms: 4
- Main level bathrooms: 1
- Main level bedrooms: 1
Cooling
- Central Air
Appliances
- Laundry: Laundry Room
Features
- Has fireplace: No
- Fireplace features: None
- Common walls with other units/homes: No Common Walls
Interior area
- Total interior livable area: 2,957 sqft
Property
Parking
- Total spaces: 3
- Parking features: Garage - Attached
- Attached garage spaces: 3
Features
- Levels: Two
- Stories: 2
- Entry location: Front door
- Pool features: None
- Has view: Yes
- View description: None
Lot
- Size: 7,405 sqft
- Features: 0-1 Unit/Acre
Details
- Parcel number: 059500043000
- Zoning: R1
- Special conditions: Standard
Construction
Type & style
- Home type: SingleFamily
- Property subtype: Single Family Residence
Condition
- New construction: No
- Year built: 2003
Utilities & green energy
- Sewer: Public Sewer
- Water: Public
Community & neighborhood
Community
- Community features: Street Lights, Sidewalks
Location
- Region: Yuba City
Other
Other facts
- Listing terms: Submit
Price history
| Date | Event | Price |
|---|---|---|
| 1/30/2024 | Sold | $620,000+0%$210/sqft |
Source: | ||
| 12/14/2023 | Pending sale | $619,900$210/sqft |
Source: MetroList Services of CA #223076070 Report a problem | ||
| 12/7/2023 | Price change | $619,900-2.4%$210/sqft |
Source: MetroList Services of CA #223076070 Report a problem | ||
| 10/25/2023 | Price change | $635,000-2.3%$215/sqft |
Source: | ||
| 10/4/2023 | Price change | $649,900-3%$220/sqft |
Source: | ||
Public tax history
| Year | Property taxes | Tax assessment |
|---|---|---|
| 2025 | $8,433 +1.7% | $632,400 0% |
| 2024 | $8,294 -2.7% | $632,563 +2% |
| 2023 | $8,528 +4.6% | $620,160 +2% |
Find assessor info on the county website
Neighborhood: 95993
Nearby schools
GreatSchools rating
- 7/10Butte Vista Elementary SchoolGrades: K-8Distance: 0.3 mi
- 5/10River Valley High SchoolGrades: 9-12Distance: 1.2 mi
Get a cash offer in 3 minutes
Find out how much your home could sell for in as little as 3 minutes with a no-obligation cash offer.
Estimated market value$623,800
Get a cash offer in 3 minutes
Find out how much your home could sell for in as little as 3 minutes with a no-obligation cash offer.
Estimated market value
$623,800
