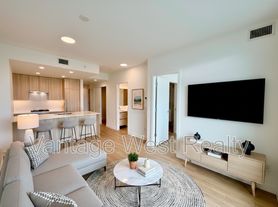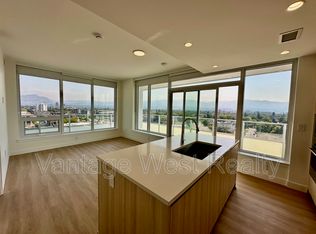2 Bed, 2 Bath - Downtown Condo
Beautiful, 2 bed-2 bath split plan condo located on the ground level. Close to Kelowna General Hospital, Pandosy Village, beaches, parks and the lively downtown Business District.
This condo features an open concept kitchen - complete with eat-in bar, quartz countertops, marble backsplash and high end stainless steel appliances. The living/dining room space is beautifully finished with an electric fireplace and decorative light fixture and opens to the 147 sq ft patio space.
The primary bedroom has a large, walk through closet and ensuite washroom with in-floor heating and shower. The second bedroom also features a large walk through closet and a cheater door to the main washroom with bathtub.
This unit has a hot water on demand system, LED lighting and ducted, energy efficient HVAC system. It also includes a storage locker and one parking stall in the secure parkade.
- 2 Bed, 2 Bath Split Floor Plan Condo
- Available Immediately
- 891 sq ft, 2019 Build
- $2195.00/month+Utilities
- 1-year lease to start, long term tenancy preferred
- Energy Efficient HVAC system
- Hot Water on Demand
- In Suite Laundry, Dishwasher, Bathtub
- 1 Parkade Parking Spot
- 1 Storage Locker
*This property is marketed by Lindsay Anderson Personal Real Estate Corporation, a Licenced Property Manager with Vantage West Realty Inc. on behalf of the Property Owner.*
Apartment for rent
C$2,195/mo
1883 Water St #105, Kelowna, BC V1Y 1K4
2beds
891sqft
Price may not include required fees and charges.
Apartment
Available now
Cats, dogs OK
Central air
In unit laundry
Attached garage parking
Forced air
What's special
Open concept kitchenQuartz countertopsMarble backsplashElectric fireplaceDecorative light fixtureIn-floor heatingWalk through closet
- 34 days |
- -- |
- -- |
Travel times
Looking to buy when your lease ends?
Consider a first-time homebuyer savings account designed to grow your down payment with up to a 6% match & 3.83% APY.
Facts & features
Interior
Bedrooms & bathrooms
- Bedrooms: 2
- Bathrooms: 2
- Full bathrooms: 2
Heating
- Forced Air
Cooling
- Central Air
Appliances
- Included: Dryer, Washer
- Laundry: In Unit
Interior area
- Total interior livable area: 891 sqft
Video & virtual tour
Property
Parking
- Parking features: Attached
- Has attached garage: Yes
- Details: Contact manager
Features
- Exterior features: Garbage included in rent, Heating system: ForcedAir, Water included in rent
Construction
Type & style
- Home type: Apartment
- Property subtype: Apartment
Utilities & green energy
- Utilities for property: Garbage, Water
Building
Management
- Pets allowed: Yes
Community & HOA
Location
- Region: Kelowna
Financial & listing details
- Lease term: 1 Year
Price history
| Date | Event | Price |
|---|---|---|
| 10/6/2025 | Price change | C$2,195-6.6%C$2/sqft |
Source: Zillow Rentals | ||
| 9/4/2025 | Listed for rent | C$2,350C$3/sqft |
Source: Zillow Rentals | ||
| 3/9/2021 | Price change | C$489,900-2%C$550/sqft |
Source: Coldwell Banker Horizon Realty #10221852 | ||
| 1/21/2021 | Listed for sale | C$500,000C$561/sqft |
Source: Coldwell Banker Horizon Realty #10221852 | ||

