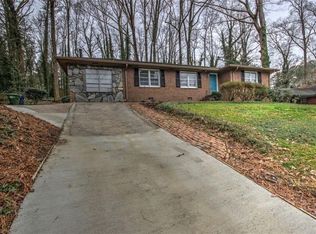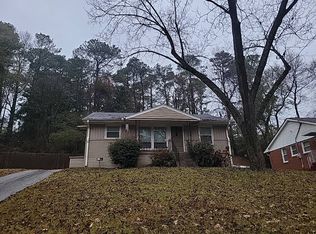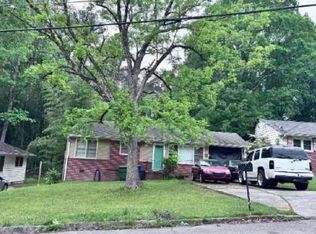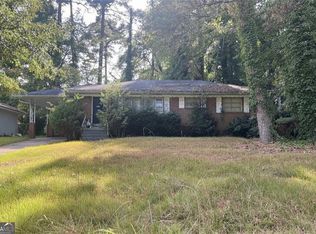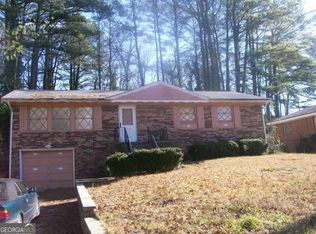Charming 3-Bedroom Home with Modern Upgrades & Spacious Backyard Welcome home to this inviting 3-bedroom, 1-bath single-story home, perfect for comfortable living! Step inside to discover luxury vinyl plank (LVP) flooring throughout the common areas, offering both durability and style, while plush carpeted bedrooms provide a cozy retreat. The beautifully updated kitchen boasts granite countertops, stainless steel appliances, and crisp white painted cabinets, creating a bright and modern cooking space. The open layout seamlessly connects the living and dining areas, making it ideal for entertaining. Outside, you’ll find a large backyard, perfect for gatherings, gardening, or simply unwinding in your own private oasis. A single-car carport provides convenient covered parking. Don't miss the chance to make this move-in-ready home yours—schedule a showing today!
Pending
$180,000
1883 Windsor Dr SW, Atlanta, GA 30311
3beds
1,308sqft
Est.:
Single Family Residence, Residential
Built in 1956
0.55 Acres Lot
$-- Zestimate®
$138/sqft
$-- HOA
What's special
- 274 days |
- 28 |
- 0 |
Likely to sell faster than
Zillow last checked: 8 hours ago
Listing updated: November 03, 2025 at 06:32pm
Listing Provided by:
Robert Salmons,
Entera Realty, LLC
Source: FMLS GA,MLS#: 7538338
Facts & features
Interior
Bedrooms & bathrooms
- Bedrooms: 3
- Bathrooms: 1
- Full bathrooms: 1
- Main level bathrooms: 1
- Main level bedrooms: 3
Rooms
- Room types: Living Room
Bedroom
- Level: Main
- Area: 121 Square Feet
- Dimensions: 11 x 11
Bedroom
- Level: Main
- Area: 165 Square Feet
- Dimensions: 15 x 11
Bedroom
- Level: Main
- Area: 121 Square Feet
- Dimensions: 11 x 11
Bathroom
- Level: Main
Kitchen
- Level: Main
Heating
- Natural Gas
Cooling
- Central Air
Appliances
- Included: Dishwasher, Electric Range, Refrigerator, Microwave
- Laundry: In Kitchen
Features
- Walk-In Closet(s)
- Flooring: Carpet, Laminate
- Windows: None
- Basement: Crawl Space
- Has fireplace: No
- Fireplace features: None
- Common walls with other units/homes: No Common Walls
Interior area
- Total structure area: 1,308
- Total interior livable area: 1,308 sqft
- Finished area above ground: 1,308
- Finished area below ground: 0
Property
Parking
- Total spaces: 1
- Parking features: Attached, Carport
- Carport spaces: 1
Accessibility
- Accessibility features: None
Features
- Levels: One
- Stories: 1
- Patio & porch: Patio
- Exterior features: Private Yard
- Pool features: None
- Spa features: None
- Fencing: Fenced
- Has view: Yes
- View description: Other
- Waterfront features: None
- Body of water: None
Lot
- Size: 0.55 Acres
- Dimensions: 67 x 223
- Features: Back Yard
Details
- Additional structures: None
- Parcel number: 14 019900030371
- Other equipment: None
- Horse amenities: None
Construction
Type & style
- Home type: SingleFamily
- Architectural style: Ranch
- Property subtype: Single Family Residence, Residential
Materials
- Brick 4 Sides
- Foundation: Slab
- Roof: Composition
Condition
- Resale
- New construction: No
- Year built: 1956
Utilities & green energy
- Electric: None
- Sewer: Public Sewer
- Water: Public
- Utilities for property: Electricity Available, Natural Gas Available, Sewer Available, Water Available
Green energy
- Energy efficient items: None
- Energy generation: None
Community & HOA
Community
- Features: Street Lights
- Security: None
- Subdivision: Windsor Forest
HOA
- Has HOA: No
Location
- Region: Atlanta
Financial & listing details
- Price per square foot: $138/sqft
- Tax assessed value: $244,600
- Annual tax amount: $4,051
- Date on market: 3/12/2025
- Cumulative days on market: 273 days
- Electric utility on property: Yes
- Road surface type: Asphalt
Estimated market value
Not available
Estimated sales range
Not available
$1,897/mo
Price history
Price history
| Date | Event | Price |
|---|---|---|
| 11/3/2025 | Pending sale | $180,000$138/sqft |
Source: | ||
| 7/18/2025 | Price change | $180,000-5.2%$138/sqft |
Source: | ||
| 6/10/2025 | Price change | $189,900-5%$145/sqft |
Source: | ||
| 5/8/2025 | Price change | $199,900-4.8%$153/sqft |
Source: | ||
| 3/12/2025 | Listed for sale | $210,000+56.7%$161/sqft |
Source: | ||
Public tax history
Public tax history
| Year | Property taxes | Tax assessment |
|---|---|---|
| 2024 | $4,006 +28.3% | $97,840 |
| 2023 | $3,121 +47.6% | $97,840 +87.3% |
| 2022 | $2,114 +22.4% | $52,240 +22.5% |
Find assessor info on the county website
BuyAbility℠ payment
Est. payment
$1,054/mo
Principal & interest
$865
Property taxes
$126
Home insurance
$63
Climate risks
Neighborhood: Southwest
Nearby schools
GreatSchools rating
- 5/10Kimberly Elementary SchoolGrades: PK-5Distance: 0.9 mi
- 3/10Bunche Middle SchoolGrades: 6-8Distance: 3.2 mi
- 4/10Therrell High SchoolGrades: 9-12Distance: 0.9 mi
Schools provided by the listing agent
- Elementary: L. O. Kimberly
- Middle: Ralph Bunche
- High: D. M. Therrell
Source: FMLS GA. This data may not be complete. We recommend contacting the local school district to confirm school assignments for this home.
- Loading
