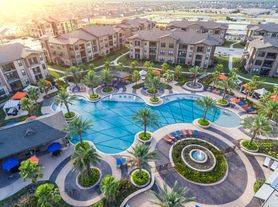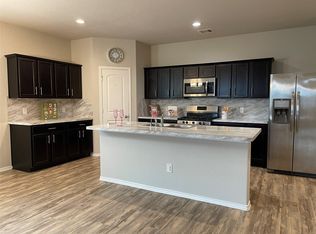The Drake II Plan offers over 2,000 square feet of thoughtfully designed space, perfect for flexible and comfortable living. The main floor features an open layout connecting the living room, kitchen, and dining area ideal for everyday life and entertaining. The downstairs primary suite includes a spacious bath and a walk-in closet for added privacy and storage. Upstairs, a central flex space anchors three additional bedrooms, each with a walk-in closet for maximum organization. A fenced backyard, two-car garage, and sprinkler system round out this popular two-story plan. All homes are SimplyMaintained for a $100 monthly fee covering front and back yard lawn care and exterior pest control.
Lone Cypress is a peaceful neighborhood located in Katy, TX, offering convenient access to both Interstate 10 and the Grand Parkway for easy commuting. The community is zoned to the Cypress-Fairbanks Independent School District and features amenities such as a neighborhood pool and clubhouse. This prime location places residents just a short drive from popular attractions like Typhoon Texas Waterpark and Topgolf, as well as a wide range of shopping and dining options. Photos are for illustrative purposes only and may show upgrades, and features that are not included. Actual homes may vary.
House for rent
$2,115/mo
18831 Brescia Ln, Katy, TX 77449
4beds
2,039sqft
Price may not include required fees and charges.
Single family residence
Available Sun Nov 23 2025
Cats, dogs OK
Air conditioner
-- Laundry
-- Parking
-- Heating
What's special
Two-car garageFenced backyardCentral flex spaceWalk-in closetSprinkler systemPrimary suiteOpen layout
- 16 days |
- -- |
- -- |
Travel times
Renting now? Get $1,000 closer to owning
Unlock a $400 renter bonus, plus up to a $600 savings match when you open a Foyer+ account.
Offers by Foyer; terms for both apply. Details on landing page.
Facts & features
Interior
Bedrooms & bathrooms
- Bedrooms: 4
- Bathrooms: 3
- Full bathrooms: 2
- 1/2 bathrooms: 1
Cooling
- Air Conditioner
Appliances
- Included: Dishwasher
Features
- Walk In Closet
- Flooring: Linoleum/Vinyl
- Windows: Window Coverings
Interior area
- Total interior livable area: 2,039 sqft
Property
Parking
- Details: Contact manager
Features
- Exterior features: Exterior Type: Conventional, Lawn, PetsAllowed, Sprinkler System, Stove/Range, Walk In Closet
Details
- Parcel number: 1373700040027
Construction
Type & style
- Home type: SingleFamily
- Property subtype: Single Family Residence
Community & HOA
Location
- Region: Katy
Financial & listing details
- Lease term: 12 months, 13 months, 14 months, 15 months, 16 months, 17 months, 18 months
Price history
| Date | Event | Price |
|---|---|---|
| 9/23/2025 | Listed for rent | $2,115+7.1%$1/sqft |
Source: Zillow Rentals | ||
| 5/22/2023 | Listing removed | -- |
Source: | ||
| 5/9/2023 | Listed for rent | $1,975$1/sqft |
Source: | ||

