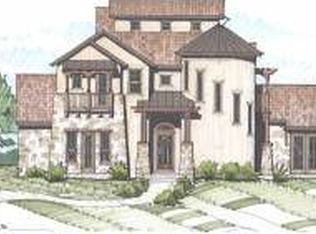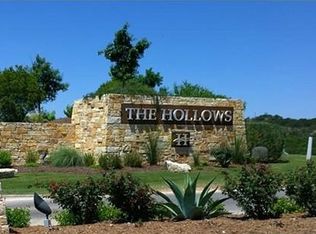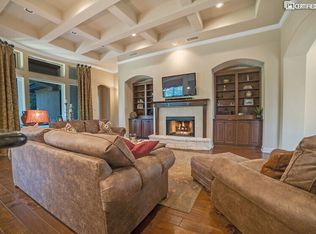Great home in Jonestown with a view of Lake Travis from the 2nd & 3rd floors. Just finished a few repairs & the place looks great. Ready for summer and entertaining on 1 of 2 decks. 2 bedrooms down making the other one great for guests or a family member. The garage is a 3 car tandem style. Check out the staircase as it is sure to impress. 2 Community pools & spa, Beach Club, grilling area, hot tub 8.5 miles of trails, Kayak Club, Hilltop Smokehouse and access to Lake Travis & Deep water marina.
This property is off market, which means it's not currently listed for sale or rent on Zillow. This may be different from what's available on other websites or public sources.


