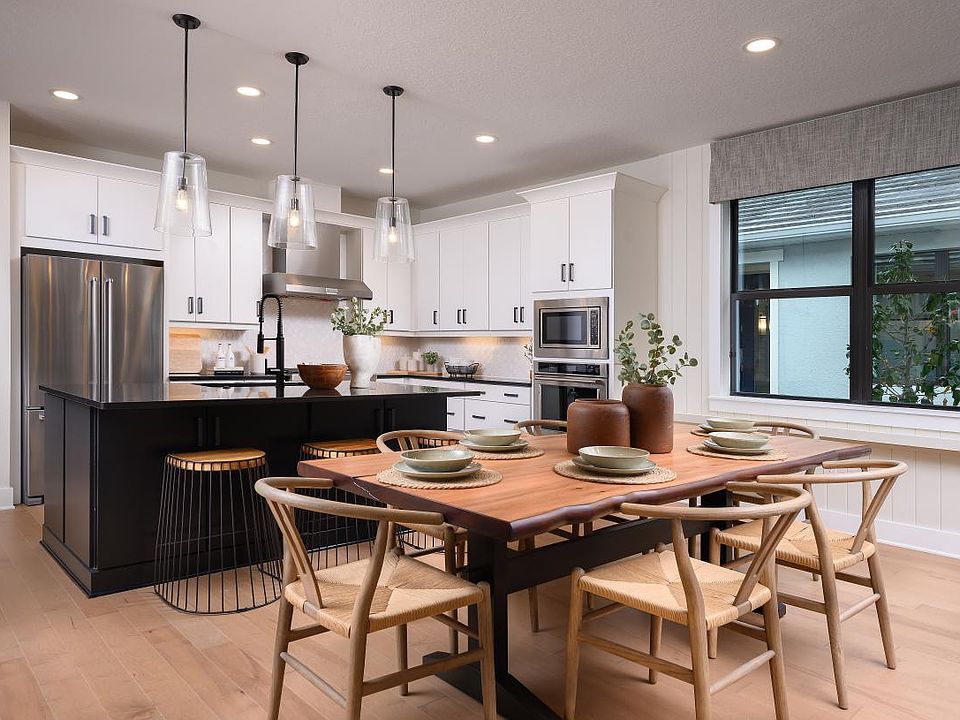Under Construction. Now under construction, this 4-bedroom, 4-bathroom home with a loft will feature 2,894 sq. ft. of thoughtfully designed living space. Every bedroom includes its own en suite bath, offering comfort and privacy for all. The primary suite is conveniently located on the main floor, creating a private retreat with modern finishes. The interior is styled with luxury vinyl plank flooring throughout—no carpet—paired with sleek quartz countertops for a clean, timeless look. A spacious loft provides flexibility for a second living area, office, or media room, while storage under the stairs adds everyday functionality. Enjoy the best of Florida living with sliding glass doors that open to a private pool and spa, perfect for both relaxation and entertaining.
New construction
$749,000
18833 Daybreak Dr, Venice, FL 34293
4beds
2,894sqft
Single Family Residence
Built in 2025
7,023 Square Feet Lot
$735,300 Zestimate®
$259/sqft
$467/mo HOA
What's special
Spacious loftPrivate pool and spaSleek quartz countertopsThoughtfully designed living spaceSliding glass doors
Call: (941) 267-0322
- 92 days |
- 127 |
- 8 |
Zillow last checked: 8 hours ago
Listing updated: October 09, 2025 at 12:21pm
Listing Provided by:
Kristin Still 480-604-4886,
TAMPA TBI REALTY LLC
Chris Alicea 860-978-5741,
TAMPA TBI REALTY LLC
Source: Stellar MLS,MLS#: A4662822 Originating MLS: Sarasota - Manatee
Originating MLS: Sarasota - Manatee

Travel times
Facts & features
Interior
Bedrooms & bathrooms
- Bedrooms: 4
- Bathrooms: 4
- Full bathrooms: 4
Primary bedroom
- Features: Walk-In Closet(s)
- Level: First
Bedroom 1
- Features: Built-in Closet
- Level: First
Bedroom 2
- Features: Built-in Closet
- Level: Second
Bedroom 3
- Features: Built-in Closet
- Level: Second
Primary bathroom
- Level: First
Bathroom 1
- Level: First
Bathroom 2
- Level: Second
Bathroom 3
- Level: Second
Great room
- Level: First
Kitchen
- Level: First
Loft
- Level: Second
Heating
- Central, Electric
Cooling
- Central Air
Appliances
- Included: Cooktop, Disposal, Microwave, Refrigerator, Tankless Water Heater
- Laundry: Inside, Laundry Room
Features
- In Wall Pest System, Primary Bedroom Main Floor, Tray Ceiling(s), Walk-In Closet(s)
- Flooring: Luxury Vinyl, Tile
- Doors: Sliding Doors
- Has fireplace: No
Interior area
- Total structure area: 3,641
- Total interior livable area: 2,894 sqft
Video & virtual tour
Property
Parking
- Total spaces: 2
- Parking features: Garage - Attached
- Attached garage spaces: 2
Features
- Levels: Two
- Stories: 2
- Exterior features: Irrigation System, Sidewalk
- Has private pool: Yes
- Pool features: Child Safety Fence, In Ground
- Has spa: Yes
Lot
- Size: 7,023 Square Feet
Details
- Parcel number: 0801060268
- Zoning: V
- Special conditions: None
Construction
Type & style
- Home type: SingleFamily
- Property subtype: Single Family Residence
Materials
- Block, Stucco
- Foundation: Slab
- Roof: Concrete,Tile
Condition
- Under Construction
- New construction: Yes
- Year built: 2025
Details
- Builder model: Ballater
- Builder name: Toll Brothers
- Warranty included: Yes
Utilities & green energy
- Sewer: Public Sewer
- Water: Public
- Utilities for property: Fiber Optics, Natural Gas Connected, Water Connected
Community & HOA
Community
- Features: Clubhouse, Community Mailbox, Dog Park, Fitness Center, Gated Community - No Guard, Golf Carts OK, Irrigation-Reclaimed Water, Playground, Pool, Sidewalks, Tennis Court(s)
- Subdivision: Solstice at Wellen Park - Sunbeam Collection
HOA
- Has HOA: Yes
- HOA fee: $467 monthly
- HOA name: First Service Residential
- Pet fee: $0 monthly
Location
- Region: Venice
Financial & listing details
- Price per square foot: $259/sqft
- Tax assessed value: $109,500
- Annual tax amount: $4,141
- Date on market: 8/21/2025
- Cumulative days on market: 93 days
- Listing terms: Cash,Conventional,FHA,VA Loan
- Ownership: Fee Simple
- Total actual rent: 0
- Road surface type: Asphalt, Paved
About the community
PlaygroundPark
Our new model park is now open daily. The Sunbeam Collection at Solstice at Wellen Park offers bright single-family homes with personalization options to suit every lifestyle. Residents of this Venice, Florida, community will enjoy an abundance of activities at the amenity center, which features a resort-style swimming pool with lap lanes, tennis and pickleball courts, a fitness center, a tot lot, a social hall, and yoga and event lawns. Conveniently located near A-rated Sarasota County schools, Solstice at Wellen Park is also situated near a wide variety of waterfront shopping, dining, entertainment, and amenities within the 175-acre Downtown Wellen District, which is currently under construction. Phase One of Downtown Wellen will include retail shops, waterfront dining and additional restaurants, a town hall, a playground and splash pad, a food truck area, a 3-mile health and wellness trail, and an outfitter equipped with e-bikes, paddle boards, and kayaks for residents to use on the active lake. Wellen Park s 20+ miles of nature and fitness trails offer robust outdoor recreation and ample opportunity for residents to exercise and connect with their neighbors. Major highways are easily accessible from Solstice at Wellen Park, offering homeowners convenient access to the region s world-renowned beaches, Downtown Venice, and Downtown Sarasota. Home price does not include any home site premium.
Source: Toll Brothers Inc.

