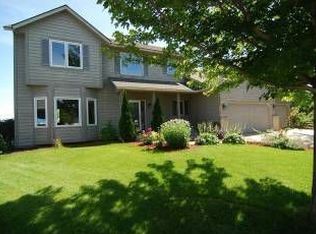Closed
$425,000
18833 Elgin Ave, Farmington, MN 55024
3beds
1,946sqft
Single Family Residence
Built in 1995
0.25 Acres Lot
$416,700 Zestimate®
$218/sqft
$2,543 Estimated rent
Home value
$416,700
$388,000 - $446,000
$2,543/mo
Zestimate® history
Loading...
Owner options
Explore your selling options
What's special
Turnkey home! Beautiful split-level home on quiet street in Farmington. This home offers 3 bedrooms and 2 bathrooms. Two-tier deck w/fenced yard! The upper level offers an updated kitchen which includes NEW Stainless Steel appliances & granite counters - plus access to the upper-level deck. Perfect spot for grilling & steps that lead down to a spacious deck & backyard. Lower level includes a bedroom, 3/4 ceramic bath, & large family rm with wet bar! A great space for family gatherings & hosting those Viking football games! New Roof 2024. Mechanics furnace, A/C & h2o heater 2021. Plus check out this amazing garage - 3 stalls, 3rd door into back patio/parking pad, heated, epoxy floor finish & newer concrete apron + pad out back. Other features include Ecobee thermostat, irrigation system, updated landscaping & front exterior of the home, and surround sound system in family room.
Zillow last checked: 8 hours ago
Listing updated: July 31, 2025 at 10:27am
Listed by:
Mark Kalogeropoulos 612-242-6545,
eXp Realty,
Chuck Gollop 952-292-6623
Bought with:
Matt Braaten
RES Realty
Source: NorthstarMLS as distributed by MLS GRID,MLS#: 6741041
Facts & features
Interior
Bedrooms & bathrooms
- Bedrooms: 3
- Bathrooms: 2
- Full bathrooms: 1
- 3/4 bathrooms: 1
Bedroom 1
- Level: Upper
- Area: 154 Square Feet
- Dimensions: 14 x 11
Bedroom 2
- Level: Upper
- Area: 126 Square Feet
- Dimensions: 14 x 9
Bedroom 3
- Level: Lower
- Area: 143 Square Feet
- Dimensions: 13 x 11
Deck
- Level: Upper
- Area: 48 Square Feet
- Dimensions: 8 x 6
Deck
- Level: Lower
- Area: 432 Square Feet
- Dimensions: 24 x 18
Dining room
- Level: Upper
- Area: 110 Square Feet
- Dimensions: 11 x 10
Family room
- Level: Lower
- Area: 330 Square Feet
- Dimensions: 22 x 15
Kitchen
- Level: Upper
- Area: 88 Square Feet
- Dimensions: 11 x 8
Living room
- Level: Upper
- Area: 180 Square Feet
- Dimensions: 15 x 12
Patio
- Level: Lower
- Area: 440 Square Feet
- Dimensions: 22 x 20
Heating
- Forced Air
Cooling
- Central Air
Appliances
- Included: Dishwasher, Disposal, Dryer, Exhaust Fan, Freezer, Gas Water Heater, Microwave, Range, Refrigerator, Stainless Steel Appliance(s), Washer
Features
- Basement: Block,Daylight,Egress Window(s),Finished,Full,Storage Space
- Has fireplace: No
Interior area
- Total structure area: 1,946
- Total interior livable area: 1,946 sqft
- Finished area above ground: 973
- Finished area below ground: 870
Property
Parking
- Total spaces: 3
- Parking features: Attached, Asphalt, Electric, Garage Door Opener, Heated Garage, Storage
- Attached garage spaces: 3
- Has uncovered spaces: Yes
- Details: Garage Dimensions (36 x 26)
Accessibility
- Accessibility features: None
Features
- Levels: Multi/Split
- Patio & porch: Deck, Patio
- Fencing: Chain Link
Lot
- Size: 0.25 Acres
- Dimensions: 80 x 116 x 96 x 135
- Features: Many Trees
Details
- Foundation area: 973
- Parcel number: 146825102200
- Zoning description: Residential-Single Family
Construction
Type & style
- Home type: SingleFamily
- Property subtype: Single Family Residence
Materials
- Vinyl Siding, Block
- Roof: Age 8 Years or Less,Asphalt
Condition
- Age of Property: 30
- New construction: No
- Year built: 1995
Utilities & green energy
- Electric: Circuit Breakers
- Gas: Natural Gas
- Sewer: City Sewer/Connected
- Water: City Water/Connected
Community & neighborhood
Location
- Region: Farmington
- Subdivision: Silver Spgs 2nd Add
HOA & financial
HOA
- Has HOA: No
Price history
| Date | Event | Price |
|---|---|---|
| 7/31/2025 | Sold | $425,000+6.5%$218/sqft |
Source: | ||
| 7/7/2025 | Pending sale | $399,000$205/sqft |
Source: | ||
| 6/26/2025 | Listed for sale | $399,000+9.3%$205/sqft |
Source: | ||
| 9/7/2021 | Sold | $365,000+82.5%$188/sqft |
Source: | ||
| 2/8/2013 | Sold | $200,000+2.6%$103/sqft |
Source: Public Record | ||
Public tax history
| Year | Property taxes | Tax assessment |
|---|---|---|
| 2023 | $4,362 +2.7% | $362,100 +2.1% |
| 2022 | $4,248 +11.1% | $354,700 +27.4% |
| 2021 | $3,824 +4.5% | $278,500 +10.3% |
Find assessor info on the county website
Neighborhood: 55024
Nearby schools
GreatSchools rating
- 6/10Akin Road Elementary SchoolGrades: PK-5Distance: 0.6 mi
- 5/10Levi P. Dodge Middle SchoolGrades: 6-8Distance: 2.5 mi
- 5/10Farmington High SchoolGrades: 9-12Distance: 2.4 mi
Get a cash offer in 3 minutes
Find out how much your home could sell for in as little as 3 minutes with a no-obligation cash offer.
Estimated market value
$416,700
Get a cash offer in 3 minutes
Find out how much your home could sell for in as little as 3 minutes with a no-obligation cash offer.
Estimated market value
$416,700
