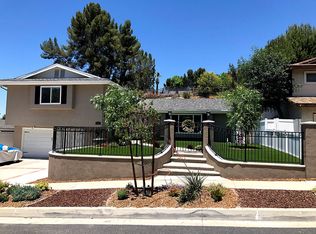Sold for $750,000 on 05/29/23
Listing Provided by:
Anna Elikuchukyan DRE #01463027 818-993-7370,
Pinnacle Estate Properties
Bought with: eXp Realty of California Inc
$750,000
18837 Cedar Valley Way, Santa Clarita, CA 91321
3beds
1,192sqft
Single Family Residence
Built in 1966
9,555 Square Feet Lot
$763,500 Zestimate®
$629/sqft
$3,420 Estimated rent
Home value
$763,500
$725,000 - $802,000
$3,420/mo
Zestimate® history
Loading...
Owner options
Explore your selling options
What's special
Welcome Home! Presenting a single level, remodeled 3-bedroom, 2-bathroom, situated on a lovely tree lined street on an exceptionally gorgeous hillside street, located in the desirable area of the Serena Park Estates. The open living room and dining area provide a warm and inviting experience as you step through into the house and are showered with tons of natural lighting. Newer electrical 200 AMP panel, newer A/C and heating unit, newer windows, recessed lighting, a newly installed laminate flooring, and newly painted interior. Substantial backyard with plenty of grass area and of course the distinct wooden deck which has a picture-perfect tree providing plenty of shade to relax and enjoy the nature. No HOA, No Mello-Roos, a fabulous location as this is conveniently located nearby to the 14 FWY as well as nearby stores, shopping, and restaurants.
Zillow last checked: 8 hours ago
Listing updated: May 30, 2023 at 09:25pm
Listing Provided by:
Anna Elikuchukyan DRE #01463027 818-993-7370,
Pinnacle Estate Properties
Bought with:
Kee June You, DRE #02031645
eXp Realty of California Inc
Source: CRMLS,MLS#: SR23072285 Originating MLS: California Regional MLS
Originating MLS: California Regional MLS
Facts & features
Interior
Bedrooms & bathrooms
- Bedrooms: 3
- Bathrooms: 2
- Full bathrooms: 2
- Main level bathrooms: 1
- Main level bedrooms: 1
Heating
- Central
Cooling
- Central Air
Appliances
- Included: Dishwasher, Gas Range, Range Hood
- Laundry: Washer Hookup, Gas Dryer Hookup, Inside, In Garage
Features
- Separate/Formal Dining Room, Eat-in Kitchen, Recessed Lighting, All Bedrooms Down
- Flooring: Laminate, Tile
- Has fireplace: No
- Fireplace features: None
- Common walls with other units/homes: No Common Walls
Interior area
- Total interior livable area: 1,192 sqft
Property
Parking
- Total spaces: 2
- Parking features: Door-Multi, Garage
- Attached garage spaces: 2
Features
- Levels: One
- Stories: 1
- Entry location: main
- Pool features: None
- Has view: Yes
- View description: Neighborhood
Lot
- Size: 9,555 sqft
- Features: 0-1 Unit/Acre, Back Yard, Front Yard, Sprinklers In Front, Lawn, Landscaped
Details
- Parcel number: 2842028035
- Zoning: SCUR2
- Special conditions: Standard
Construction
Type & style
- Home type: SingleFamily
- Property subtype: Single Family Residence
Materials
- Foundation: Slab
- Roof: Shingle
Condition
- Updated/Remodeled,Turnkey
- New construction: No
- Year built: 1966
Utilities & green energy
- Electric: 220 Volts
- Sewer: Public Sewer
- Water: Public
- Utilities for property: Natural Gas Available, Natural Gas Connected, Sewer Connected, Water Connected
Community & neighborhood
Security
- Security features: Smoke Detector(s)
Community
- Community features: Sidewalks
Location
- Region: Santa Clarita
Other
Other facts
- Listing terms: Conventional
Price history
| Date | Event | Price |
|---|---|---|
| 5/29/2023 | Sold | $750,000+4.2%$629/sqft |
Source: | ||
| 5/8/2023 | Pending sale | $720,000$604/sqft |
Source: | ||
| 4/28/2023 | Listed for sale | $720,000+14.3%$604/sqft |
Source: | ||
| 3/15/2021 | Sold | $630,000+6.8%$529/sqft |
Source: Public Record | ||
| 2/11/2021 | Listed for sale | $590,000$495/sqft |
Source: | ||
Public tax history
| Year | Property taxes | Tax assessment |
|---|---|---|
| 2025 | $10,293 +3.3% | $780,299 +2% |
| 2024 | $9,968 +14.9% | $765,000 +16.7% |
| 2023 | $8,679 +1.8% | $655,451 +2% |
Find assessor info on the county website
Neighborhood: Newhall
Nearby schools
GreatSchools rating
- 8/10Golden Oak Community SchoolGrades: K-6Distance: 0.8 mi
- 5/10La Mesa Junior High SchoolGrades: 7-8Distance: 1.2 mi
- 8/10Golden Valley High SchoolGrades: 9-12Distance: 1.6 mi
Schools provided by the listing agent
- High: Golden Valley
Source: CRMLS. This data may not be complete. We recommend contacting the local school district to confirm school assignments for this home.
Get a cash offer in 3 minutes
Find out how much your home could sell for in as little as 3 minutes with a no-obligation cash offer.
Estimated market value
$763,500
Get a cash offer in 3 minutes
Find out how much your home could sell for in as little as 3 minutes with a no-obligation cash offer.
Estimated market value
$763,500
