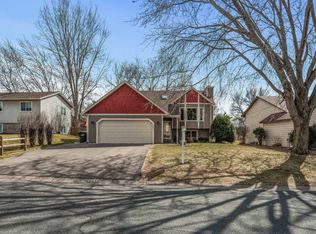Closed
$415,000
1884 Bear Path Trl, Eagan, MN 55122
4beds
2,168sqft
Single Family Residence
Built in 1986
7,405.2 Square Feet Lot
$411,900 Zestimate®
$191/sqft
$2,634 Estimated rent
Home value
$411,900
$383,000 - $445,000
$2,634/mo
Zestimate® history
Loading...
Owner options
Explore your selling options
What's special
Welcome to 1884 Bearpath Trail, a stunning 4-bedroom, 2-bath split-entry home that exudes charm and care. This well-maintained property features a two-car attached garage and beautifully updated bathrooms, offering a blend of comfort and style throughout.
Enjoy the open-concept living space, perfect for both everyday living and entertaining. The kitchen and dining areas flow seamlessly into the living room, creating a warm and welcoming atmosphere.
Step outside to your own private oasis! The fenced-in backyard includes a sparkling pool, ideal for summer relaxation and fun. Beyond the fence, the property backs up directly to a beautiful park, providing additional space for outdoor activities and scenic views.
This home’s location is hard to beat, with convenient access to nearby schools, shopping, dining, and major highways for easy commuting. Whether you’re relaxing by the pool or enjoying the park next door, this home has it all.
Zillow last checked: 8 hours ago
Listing updated: February 04, 2025 at 01:33pm
Listed by:
Josh A Pomerleau 763-463-7580,
JPW Realty,
Johnathan C Hatfield 612-819-1517
Bought with:
Anthony Rodriguez
eXp Realty
Source: NorthstarMLS as distributed by MLS GRID,MLS#: 6643549
Facts & features
Interior
Bedrooms & bathrooms
- Bedrooms: 4
- Bathrooms: 2
- Full bathrooms: 2
Bedroom 1
- Level: Upper
- Area: 180 Square Feet
- Dimensions: 15x12
Bedroom 2
- Level: Upper
- Area: 132 Square Feet
- Dimensions: 12x11
Bedroom 3
- Level: Lower
- Area: 132 Square Feet
- Dimensions: 12x11
Bedroom 4
- Level: Lower
- Area: 132 Square Feet
- Dimensions: 12x11
Family room
- Level: Lower
- Area: 338 Square Feet
- Dimensions: 26x13
Foyer
- Level: Main
- Area: 56 Square Feet
- Dimensions: 8x7
Kitchen
- Level: Upper
- Area: 300 Square Feet
- Dimensions: 25x12
Laundry
- Level: Main
- Area: 168 Square Feet
- Dimensions: 14x12
Living room
- Level: Upper
- Area: 150 Square Feet
- Dimensions: 15x10
Storage
- Level: Lower
- Area: 56 Square Feet
- Dimensions: 8x7
Heating
- Forced Air
Cooling
- Central Air
Appliances
- Included: Dishwasher, Disposal, Dryer, Freezer, Microwave, Range, Refrigerator, Washer, Water Softener Owned
Features
- Basement: Crawl Space,Finished
Interior area
- Total structure area: 2,168
- Total interior livable area: 2,168 sqft
- Finished area above ground: 1,088
- Finished area below ground: 804
Property
Parking
- Total spaces: 2
- Parking features: Attached
- Attached garage spaces: 2
- Details: Garage Dimensions (22x18)
Accessibility
- Accessibility features: None
Features
- Levels: Multi/Split
- Has private pool: Yes
- Pool features: Above Ground
- Fencing: Full,Wood
Lot
- Size: 7,405 sqft
- Dimensions: 60 x 60 x 125 x 125
Details
- Foundation area: 1080
- Parcel number: 107297602090
- Zoning description: Residential-Single Family
Construction
Type & style
- Home type: SingleFamily
- Property subtype: Single Family Residence
Materials
- Brick/Stone, Wood Siding
Condition
- Age of Property: 39
- New construction: No
- Year built: 1986
Utilities & green energy
- Gas: Natural Gas
- Sewer: City Sewer/Connected
- Water: City Water/Connected
Community & neighborhood
Location
- Region: Eagan
- Subdivision: Sun Cliff 2nd Add
HOA & financial
HOA
- Has HOA: No
Price history
| Date | Event | Price |
|---|---|---|
| 2/3/2025 | Sold | $415,000+3.8%$191/sqft |
Source: | ||
| 1/17/2025 | Pending sale | $399,900$184/sqft |
Source: | ||
| 1/5/2025 | Listed for sale | $399,900$184/sqft |
Source: | ||
| 12/31/2024 | Listing removed | $399,900$184/sqft |
Source: | ||
| 12/3/2024 | Pending sale | $399,900$184/sqft |
Source: | ||
Public tax history
| Year | Property taxes | Tax assessment |
|---|---|---|
| 2023 | $4,108 +11.3% | $380,500 +5.1% |
| 2022 | $3,692 +5.6% | $361,900 +14.1% |
| 2021 | $3,496 +3.4% | $317,200 +9.2% |
Find assessor info on the county website
Neighborhood: 55122
Nearby schools
GreatSchools rating
- 4/10Oak Ridge Elementary SchoolGrades: PK-5Distance: 0.8 mi
- 7/10Black Hawk Middle SchoolGrades: 6-8Distance: 1.5 mi
- 10/10Eastview Senior High SchoolGrades: 9-12Distance: 3.8 mi
Get a cash offer in 3 minutes
Find out how much your home could sell for in as little as 3 minutes with a no-obligation cash offer.
Estimated market value
$411,900
Get a cash offer in 3 minutes
Find out how much your home could sell for in as little as 3 minutes with a no-obligation cash offer.
Estimated market value
$411,900
