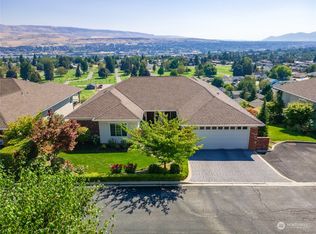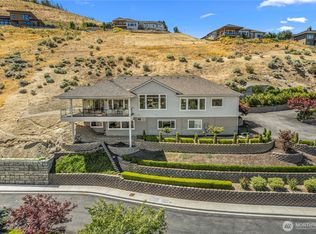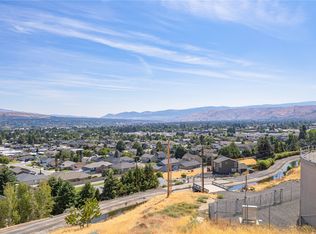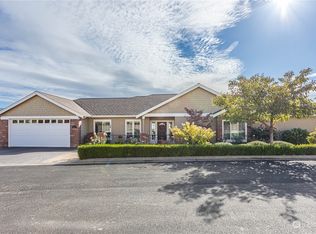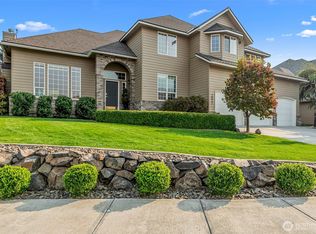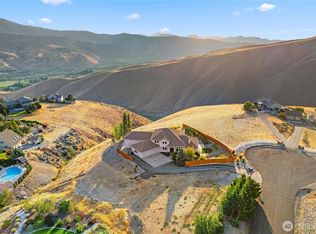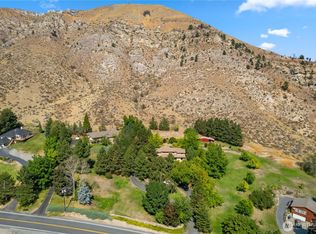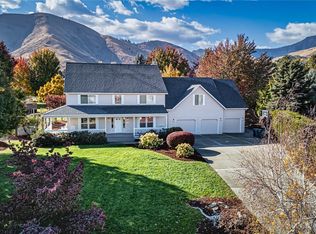Location, Views & Quality! Stunning Tye Andre–built Daylight Rambler in the sought-after Broadway on the Canal community. The remodeled 2021 kitchen features two-tone cabinetry, a Thermador gas range with Zephyr hood, and elegant quartz countertops. Enjoy main-floor living with sweeping river, mountain, and valley views from nearly every room. Offering 4 bedrooms plus an office with rich cherrywood built-ins, the home’s lower level includes a spacious family room, a massive storage area, and a private wing 2 bedrooms and bathroom. Recent upgrades include a new HVAC system (2023), two private patios, freshly epoxied garage floors, and so much more!
Pending
Listed by:
Erin R. Davidson,
Premier One Properties
Price cut: $24.9K (11/1)
$975,000
1884 Broadway Place, Wenatchee, WA 98801
4beds
3,609sqft
Est.:
Single Family Residence
Built in 2007
0.42 Acres Lot
$947,100 Zestimate®
$270/sqft
$250/mo HOA
What's special
Elegant quartz countertopsFreshly epoxied garage floorsRich cherrywood built-insPrivate wingSpacious family roomTwo private patiosTwo-tone cabinetry
- 124 days |
- 44 |
- 0 |
Zillow last checked: 8 hours ago
Listing updated: November 06, 2025 at 08:07pm
Listed by:
Erin R. Davidson,
Premier One Properties
Source: NWMLS,MLS#: 2418042
Facts & features
Interior
Bedrooms & bathrooms
- Bedrooms: 4
- Bathrooms: 3
- Full bathrooms: 2
- 3/4 bathrooms: 1
- Main level bathrooms: 2
- Main level bedrooms: 2
Primary bedroom
- Level: Main
Bedroom
- Level: Main
Bedroom
- Level: Lower
Bedroom
- Level: Lower
Bathroom three quarter
- Level: Main
Bathroom full
- Level: Main
Bathroom full
- Level: Lower
Den office
- Level: Main
Dining room
- Level: Main
Entry hall
- Level: Main
Family room
- Description: Plumbing for lower sink/kitchen
- Level: Lower
Kitchen with eating space
- Level: Main
Living room
- Level: Main
Rec room
- Description: Storage room
- Level: Lower
Utility room
- Level: Main
Utility room
- Level: Main
Heating
- Fireplace, Forced Air, Heat Pump, Electric
Cooling
- Central Air, Forced Air, Heat Pump
Appliances
- Included: Dishwasher(s), Disposal, Dryer(s), Microwave(s), Refrigerator(s), Stove(s)/Range(s), Washer(s), Garbage Disposal
Features
- Central Vacuum, Dining Room
- Flooring: Ceramic Tile, Hardwood, Stone, Carpet
- Windows: Double Pane/Storm Window
- Basement: Daylight
- Number of fireplaces: 1
- Fireplace features: Gas, Main Level: 1, Fireplace
Interior area
- Total structure area: 3,609
- Total interior livable area: 3,609 sqft
Property
Parking
- Total spaces: 2
- Parking features: Attached Garage
- Attached garage spaces: 2
Features
- Levels: One
- Stories: 1
- Entry location: Main
- Patio & porch: Built-In Vacuum, Double Pane/Storm Window, Dining Room, Fireplace, Sprinkler System, Walk-In Closet(s)
- Has view: Yes
- View description: Mountain(s), River, Territorial
- Has water view: Yes
- Water view: River
Lot
- Size: 0.42 Acres
- Features: Sidewalk, High Speed Internet, Irrigation, Propane, Sprinkler System
- Topography: Sloped,Terraces
Details
- Parcel number: 232032480120
- Special conditions: Standard
Construction
Type & style
- Home type: SingleFamily
- Property subtype: Single Family Residence
Materials
- Cement Planked, Wood Siding, Wood Products, Cement Plank
- Foundation: Poured Concrete
- Roof: Composition
Condition
- Very Good
- Year built: 2007
- Major remodel year: 2007
Details
- Builder name: Tye Andre
Utilities & green energy
- Electric: Company: Chelan County PUD
- Sewer: Sewer Connected, Company: City of Wenatchee
- Water: Public, Company: City of Wenatchee
- Utilities for property: Local Tel, Local Tel
Community & HOA
Community
- Features: Age Restriction, CCRs, Gated
- Senior community: Yes
- Subdivision: Wenatchee
HOA
- Services included: Common Area Maintenance, Maintenance Grounds
- HOA fee: $250 monthly
- HOA phone: 509-669-9325
Location
- Region: Wenatchee
Financial & listing details
- Price per square foot: $270/sqft
- Tax assessed value: $706,080
- Annual tax amount: $6,099
- Date on market: 8/8/2025
- Cumulative days on market: 125 days
- Listing terms: Cash Out,Conventional
- Inclusions: Dishwasher(s), Dryer(s), Garbage Disposal, Microwave(s), Refrigerator(s), Stove(s)/Range(s), Washer(s)
Estimated market value
$947,100
$900,000 - $994,000
$4,023/mo
Price history
Price history
| Date | Event | Price |
|---|---|---|
| 11/6/2025 | Pending sale | $975,000$270/sqft |
Source: | ||
| 11/1/2025 | Price change | $975,000-2.5%$270/sqft |
Source: | ||
| 8/8/2025 | Listed for sale | $999,900+110.5%$277/sqft |
Source: | ||
| 4/29/2011 | Sold | $475,000-5%$132/sqft |
Source: Public Record Report a problem | ||
| 1/15/2011 | Listed for sale | $499,900-4%$139/sqft |
Source: CENTURY 21 Exclusively #692887 Report a problem | ||
Public tax history
Public tax history
| Year | Property taxes | Tax assessment |
|---|---|---|
| 2024 | $6,099 -10.3% | $706,080 -11.1% |
| 2023 | $6,800 +8.7% | $793,949 +14.6% |
| 2022 | $6,254 +6.1% | $692,597 +17.3% |
Find assessor info on the county website
BuyAbility℠ payment
Est. payment
$5,830/mo
Principal & interest
$4703
Property taxes
$536
Other costs
$591
Climate risks
Neighborhood: 98801
Nearby schools
GreatSchools rating
- 6/10John Newbery Elementary SchoolGrades: K-5Distance: 1.3 mi
- 6/10Foothills Middle SchoolGrades: 6-8Distance: 1 mi
- 6/10Wenatchee High SchoolGrades: 9-12Distance: 3.1 mi
Schools provided by the listing agent
- Elementary: John Newbery Elem
- Middle: Foothills Mid
- High: Wenatchee High
Source: NWMLS. This data may not be complete. We recommend contacting the local school district to confirm school assignments for this home.
- Loading
