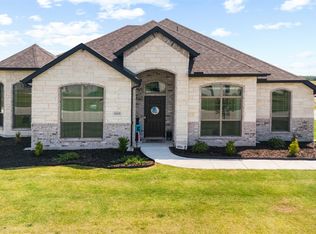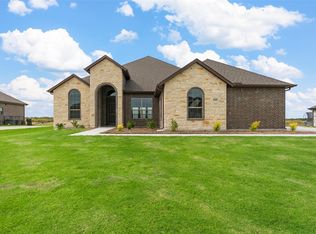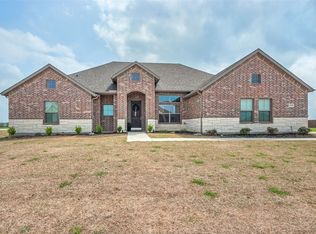Must see! This is a beautiful single family home located in High Meadow Estates. This is a community with no HOA and our home is owned by non smoker / non pet home. The lot is 1/2 acre corner lot with massive side driveway and 3 car garage. The home is custom with numerous features including French doors on the back entry, large master and 2nd bathroom, with lots of custom features including massive driveway, custom cabinets, beautiful floors, and larder bathrooms. This is an open floor plan with large kitchen, island, custom expanded cabinets for lots of storage and bar area. The home feature high ceilings, incredible office with French doors or 4th bedroom, brick fireplace, tile floors that resemble wood plank though all major living areas, custom blinds and shutters, expanded closet. Deck above garage decked for extra storage. The breakfast nook has great morning light and special chandler light features. The home location enjoys incredible sunsets to enjoy. Mudroom between garage and living areas. For sale by owner contact direct. 214-413-8259
This property is off market, which means it's not currently listed for sale or rent on Zillow. This may be different from what's available on other websites or public sources.



