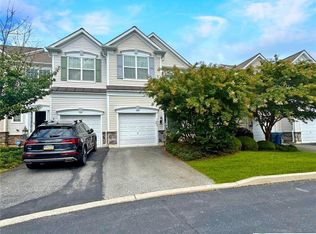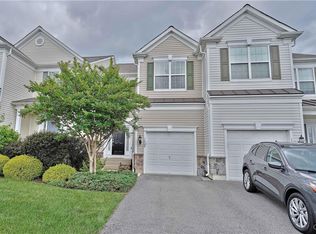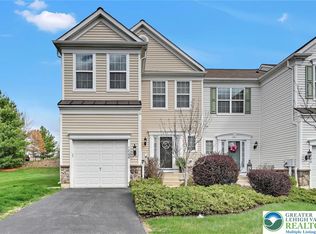Sold for $363,000 on 05/15/23
$363,000
1884 Hemming Way S, Orefield, PA 18069
3beds
1,862sqft
Townhouse, Condominium
Built in 2009
9.37 Acres Lot
$389,900 Zestimate®
$195/sqft
$-- Estimated rent
Home value
$389,900
$370,000 - $409,000
Not available
Zestimate® history
Loading...
Owner options
Explore your selling options
What's special
Do not miss this stunning home located within South Whitehall Twp and the desirable Parkland Schools! Pride of ownership is evident with this home located within the Vistas @ Green Hills neighborhood offering over 1,800 SF, 3 bedrooms, 2.5 bathrooms, a walk-out basement, exterior deck and tasteful updates throughout! Enter this gorgeous home to find an inviting two-story foyer, a private dining room, an over-sized family room and a tasteful updated kitchen/ eat-in area filled with abundant natural light...an exterior deck is located just off the eat-in kitchen area. The second floor consists of 3 spacious bedrooms, 2 full bathrooms, including the master bedroom/ en-suite with an over-sized walk-in closet and a private laundry room. Everything inside this home is in like-new condition! Do not forget about the over-sized walk-out basement offering plenty of storage space and waiting for your finishing touches! Come check out this gem before it is too late! Showings begin this Saturday!
Zillow last checked: 8 hours ago
Listing updated: May 15, 2023 at 06:25pm
Listed by:
Daniel E. Huber 610-351-5161,
D.E. Huber Real Estate
Bought with:
Jason P. Freeby, RM426134
Keller Williams Northampton
Jessie Lai, RS335479
Keller Williams Northampton
Source: GLVR,MLS#: 713013 Originating MLS: Lehigh Valley MLS
Originating MLS: Lehigh Valley MLS
Facts & features
Interior
Bedrooms & bathrooms
- Bedrooms: 3
- Bathrooms: 3
- Full bathrooms: 2
- 1/2 bathrooms: 1
Heating
- Forced Air, Gas
Cooling
- Central Air, Ceiling Fan(s)
Appliances
- Included: Dryer, Dishwasher, Gas Oven, Gas Water Heater, Microwave, Refrigerator, Washer
- Laundry: Washer Hookup, Dryer Hookup, Upper Level
Features
- Cathedral Ceiling(s), Dining Area, Separate/Formal Dining Room, Entrance Foyer, Eat-in Kitchen, Game Room, High Ceilings, Family Room Main Level, Traditional Floorplan, Vaulted Ceiling(s), Walk-In Closet(s)
- Flooring: Carpet, Hardwood, Other, Tile
- Basement: Daylight,Exterior Entry,Full,Walk-Out Access
Interior area
- Total interior livable area: 1,862 sqft
- Finished area above ground: 1,862
- Finished area below ground: 0
Property
Parking
- Total spaces: 1
- Parking features: Built In, Garage, Off Street, On Street, Garage Door Opener
- Garage spaces: 1
- Has uncovered spaces: Yes
Features
- Stories: 2
- Patio & porch: Covered, Deck, Porch
- Exterior features: Deck, Porch
- Has view: Yes
- View description: Panoramic
Lot
- Size: 9.37 Acres
- Features: Flat
Details
- Parcel number: 546791360117 021
- Zoning: R-10
- Special conditions: None
Construction
Type & style
- Home type: Townhouse
- Architectural style: Colonial,Other
- Property subtype: Townhouse, Condominium
Materials
- Brick, Other, Vinyl Siding
- Roof: Asphalt,Fiberglass
Condition
- Unknown
- Year built: 2009
Utilities & green energy
- Electric: 200+ Amp Service, Circuit Breakers
- Sewer: Public Sewer
- Water: Public
Community & neighborhood
Location
- Region: Orefield
- Subdivision: Vistas at Green Hills
HOA & financial
HOA
- Has HOA: Yes
- HOA fee: $227 monthly
Other
Other facts
- Listing terms: Cash,Conventional,FHA,VA Loan
- Ownership type: Common
Price history
| Date | Event | Price |
|---|---|---|
| 5/15/2023 | Sold | $363,000+3.7%$195/sqft |
Source: | ||
| 4/4/2023 | Pending sale | $349,900$188/sqft |
Source: | ||
| 3/30/2023 | Listed for sale | $349,900+62.7%$188/sqft |
Source: | ||
| 2/28/2014 | Sold | $215,000$115/sqft |
Source: | ||
Public tax history
Tax history is unavailable.
Neighborhood: 18069
Nearby schools
GreatSchools rating
- 7/10Kernsville SchoolGrades: K-5Distance: 1.9 mi
- 5/10Orefield Middle SchoolGrades: 6-8Distance: 1.6 mi
- 7/10Parkland Senior High SchoolGrades: 9-12Distance: 3 mi
Schools provided by the listing agent
- Elementary: Kernsville
- Middle: OMS
- High: Parkland High
- District: Parkland
Source: GLVR. This data may not be complete. We recommend contacting the local school district to confirm school assignments for this home.

Get pre-qualified for a loan
At Zillow Home Loans, we can pre-qualify you in as little as 5 minutes with no impact to your credit score.An equal housing lender. NMLS #10287.
Sell for more on Zillow
Get a free Zillow Showcase℠ listing and you could sell for .
$389,900
2% more+ $7,798
With Zillow Showcase(estimated)
$397,698


