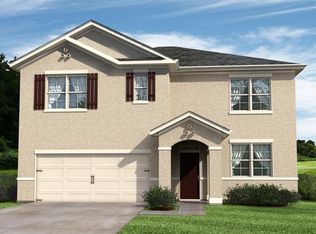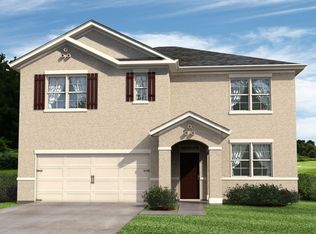Sold for $345,000
$345,000
1884 Hickory Bluff Rd, Kissimmee, FL 34744
3beds
1,676sqft
Single Family Residence
Built in 2018
6,098 Square Feet Lot
$342,800 Zestimate®
$206/sqft
$2,319 Estimated rent
Home value
$342,800
$312,000 - $377,000
$2,319/mo
Zestimate® history
Loading...
Owner options
Explore your selling options
What's special
Welcome to 1884 Hickory Bluff Road in Kissimmee. This move-in ready home offers no rear neighbors, a fenced backyard, and a screened lanai, providing privacy and peaceful outdoor space. Inside, enjoy an open layout with spacious living areas and a split-bedroom floor plan for added comfort. Located in the Kindred community, residents have access to resort-style amenities including three pools, fitness centers, clubhouses, tennis courts, dog parks, playgrounds, and walking trails. The community also features an on-site elementary and middle school. Conveniently positioned just 3 miles from Florida’s Turnpike, 6 miles from NeoCity, and about 20 miles from Lake Nona Medical City. Walt Disney World is approximately 18 miles away, and Universal Orlando Resort is about 24 miles away. This home blends quiet living with access to top destinations. Schedule your private showing today!
Zillow last checked: 8 hours ago
Listing updated: September 27, 2025 at 05:26am
Listing Provided by:
Angel Ruiz 407-536-8189,
KELLER WILLIAMS ADVANTAGE III 407-207-0825
Bought with:
Dilenia Morales, 3471367
EXP REALTY LLC
Ariel Vargas, 3262518
EXP REALTY LLC
Source: Stellar MLS,MLS#: O6326853 Originating MLS: Orlando Regional
Originating MLS: Orlando Regional

Facts & features
Interior
Bedrooms & bathrooms
- Bedrooms: 3
- Bathrooms: 2
- Full bathrooms: 2
Primary bedroom
- Features: Walk-In Closet(s)
- Level: First
- Area: 182 Square Feet
- Dimensions: 13x14
Bedroom 2
- Features: Built-in Closet
- Level: First
- Area: 120 Square Feet
- Dimensions: 12x10
Bedroom 3
- Features: Built-in Closet
- Level: First
- Area: 120 Square Feet
- Dimensions: 12x10
Dining room
- Level: First
- Area: 180 Square Feet
- Dimensions: 12x15
Kitchen
- Level: First
- Area: 165 Square Feet
- Dimensions: 15x11
Living room
- Level: First
- Area: 192 Square Feet
- Dimensions: 12x16
Heating
- Central, Electric
Cooling
- Central Air
Appliances
- Included: Dishwasher, Disposal, Dryer, Electric Water Heater, Microwave, Range, Refrigerator, Washer
- Laundry: Laundry Room
Features
- Ceiling Fan(s), Eating Space In Kitchen, Kitchen/Family Room Combo, Open Floorplan, Solid Surface Counters, Solid Wood Cabinets, Thermostat, Walk-In Closet(s)
- Flooring: Carpet, Ceramic Tile
- Doors: Sliding Doors
- Windows: Blinds
- Has fireplace: No
Interior area
- Total structure area: 2,266
- Total interior livable area: 1,676 sqft
Property
Parking
- Total spaces: 2
- Parking features: Driveway, Garage Door Opener
- Attached garage spaces: 2
- Has uncovered spaces: Yes
Features
- Levels: One
- Stories: 1
- Patio & porch: Patio, Rear Porch, Screened
- Exterior features: Lighting, Rain Gutters, Sidewalk
- Fencing: Fenced,Vinyl
- Has view: Yes
- View description: Trees/Woods
Lot
- Size: 6,098 sqft
- Features: City Lot, Landscaped
- Residential vegetation: Trees/Landscaped
Details
- Parcel number: 362529360900013460
- Zoning: X
- Special conditions: None
Construction
Type & style
- Home type: SingleFamily
- Architectural style: Florida
- Property subtype: Single Family Residence
Materials
- Block, Concrete, Stucco, Wood Frame
- Foundation: Slab
- Roof: Shingle
Condition
- Completed
- New construction: No
- Year built: 2018
Utilities & green energy
- Sewer: Public Sewer
- Water: Public
- Utilities for property: Cable Connected, Electricity Connected, Phone Available, Public, Sewer Connected, Street Lights, Underground Utilities, Water Connected
Green energy
- Indoor air quality: Ventilation
- Water conservation: Fl. Friendly/Native Landscape
Community & neighborhood
Security
- Security features: Smoke Detector(s)
Location
- Region: Kissimmee
- Subdivision: KINDRED PH 1C
HOA & financial
HOA
- Has HOA: Yes
- HOA fee: $11 monthly
- Association name: Artemis Lifestyles
- Association phone: 407-705-2190
Other fees
- Pet fee: $0 monthly
Other financial information
- Total actual rent: 0
Other
Other facts
- Listing terms: Cash,Conventional,FHA,VA Loan
- Ownership: Fee Simple
- Road surface type: Paved, Asphalt
Price history
| Date | Event | Price |
|---|---|---|
| 9/25/2025 | Sold | $345,000-1.1%$206/sqft |
Source: | ||
| 8/26/2025 | Pending sale | $349,000$208/sqft |
Source: | ||
| 8/21/2025 | Price change | $349,000-2.8%$208/sqft |
Source: | ||
| 7/16/2025 | Listed for sale | $359,000-2.4%$214/sqft |
Source: | ||
| 7/4/2025 | Listing removed | $368,000$220/sqft |
Source: | ||
Public tax history
| Year | Property taxes | Tax assessment |
|---|---|---|
| 2024 | $5,813 +4.9% | $321,700 -1.3% |
| 2023 | $5,541 +4.3% | $326,100 +14% |
| 2022 | $5,314 +5.2% | $286,000 +28% |
Find assessor info on the county website
Neighborhood: 34744
Nearby schools
GreatSchools rating
- NAHospital/Homebound ProgramGrades: K-12Distance: 2.1 mi
- 2/10Zenith Accelerated AcademyGrades: PK,8-12Distance: 1.3 mi
- 4/10Gateway High SchoolGrades: 9-12Distance: 1.9 mi
Schools provided by the listing agent
- Elementary: Neptune Elementary
- Middle: Neptune Middle (6-8)
- High: Gateway High School (9 12)
Source: Stellar MLS. This data may not be complete. We recommend contacting the local school district to confirm school assignments for this home.
Get a cash offer in 3 minutes
Find out how much your home could sell for in as little as 3 minutes with a no-obligation cash offer.
Estimated market value
$342,800

