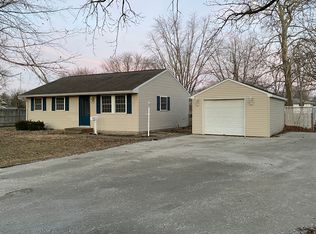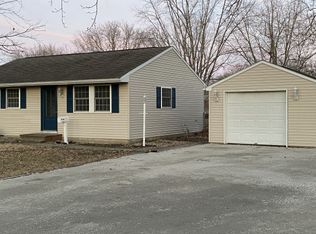Sold for $101,000
$101,000
1884 S Commonwealth St, Decatur, IL 62521
2beds
1,316sqft
Single Family Residence
Built in 1955
0.44 Acres Lot
$124,600 Zestimate®
$77/sqft
$1,286 Estimated rent
Home value
$124,600
$98,000 - $151,000
$1,286/mo
Zestimate® history
Loading...
Owner options
Explore your selling options
What's special
LOCATION, LOCATION, LOCATION! This ranch home is located on a quiet dead-end street on the southeastern edge of Decatur proper and is looking for a new owner! Originally a 3 bed, 1 bath, it is NOW a 2 bed, 2 bath with a large family room addition. Everything is on the main level, including laundry and this floor plan has options! Outside there is a large drive and the garage is so huge it may represent more living space or at least a great place for a workshop. There is also storage in the large shed behind on this huge lot. HVAC is less than five years old and all appliances do stay. This home is an estate so seller prefers to sell ‘as is’. Come check it out!
Zillow last checked: 8 hours ago
Listing updated: September 05, 2024 at 08:43am
Listed by:
Tasha Cohen 217-450-8500,
Vieweg RE/Better Homes & Gardens Real Estate-Service First
Bought with:
Tony Piraino, 471021128
Brinkoetter REALTORS®
Source: CIBR,MLS#: 6245386 Originating MLS: Central Illinois Board Of REALTORS
Originating MLS: Central Illinois Board Of REALTORS
Facts & features
Interior
Bedrooms & bathrooms
- Bedrooms: 2
- Bathrooms: 2
- Full bathrooms: 2
Bedroom
- Description: Flooring: Carpet
- Level: Main
Bedroom
- Description: Flooring: Carpet
- Level: Main
Bonus room
- Description: Flooring: Carpet
- Level: Main
- Length: 9
Family room
- Description: Flooring: Carpet
- Level: Main
Other
- Features: Tub Shower
- Level: Main
- Dimensions: 6 x 4
Other
- Level: Main
- Dimensions: 8 x 4
Kitchen
- Description: Flooring: Vinyl
- Level: Main
- Dimensions: 17 x 8
Laundry
- Description: Flooring: Vinyl
- Level: Main
- Width: 7
Living room
- Description: Flooring: Carpet
- Level: Main
- Length: 17
Heating
- Gas
Cooling
- Central Air
Appliances
- Included: Dryer, Dishwasher, Gas Water Heater, Oven, Range, Refrigerator, Range Hood, Washer
- Laundry: Main Level
Features
- Main Level Primary, Pull Down Attic Stairs
- Basement: Crawl Space
- Attic: Pull Down Stairs
- Has fireplace: No
Interior area
- Total structure area: 1,316
- Total interior livable area: 1,316 sqft
- Finished area above ground: 1,316
Property
Parking
- Total spaces: 2.5
- Parking features: Detached, Garage
- Garage spaces: 2.5
Features
- Levels: One
- Stories: 1
- Patio & porch: Front Porch
- Exterior features: Shed, Workshop
Lot
- Size: 0.44 Acres
- Dimensions: 190 x 100
Details
- Additional structures: Shed(s)
- Parcel number: 091320356005
- Zoning: RES
- Special conditions: None
Construction
Type & style
- Home type: SingleFamily
- Architectural style: Ranch
- Property subtype: Single Family Residence
Materials
- Aluminum Siding
- Foundation: Crawlspace
- Roof: Shingle
Condition
- Year built: 1955
Utilities & green energy
- Sewer: Public Sewer
- Water: Public
Community & neighborhood
Location
- Region: Decatur
- Subdivision: Ellendale
Other
Other facts
- Road surface type: Concrete
Price history
| Date | Event | Price |
|---|---|---|
| 9/5/2024 | Sold | $101,000+1.1%$77/sqft |
Source: | ||
| 8/23/2024 | Pending sale | $99,900$76/sqft |
Source: | ||
| 8/20/2024 | Listed for sale | $99,900$76/sqft |
Source: | ||
Public tax history
Tax history is unavailable.
Neighborhood: 62521
Nearby schools
GreatSchools rating
- 1/10Muffley Elementary SchoolGrades: K-6Distance: 0.9 mi
- 1/10Stephen Decatur Middle SchoolGrades: 7-8Distance: 5.3 mi
- 2/10Eisenhower High SchoolGrades: 9-12Distance: 2.3 mi
Schools provided by the listing agent
- District: Decatur Dist 61
Source: CIBR. This data may not be complete. We recommend contacting the local school district to confirm school assignments for this home.
Get pre-qualified for a loan
At Zillow Home Loans, we can pre-qualify you in as little as 5 minutes with no impact to your credit score.An equal housing lender. NMLS #10287.

