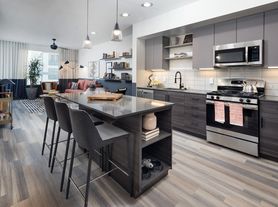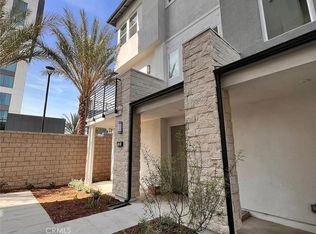New and Beautiful 4 bedroom, 3-level condo!Ground floor junior suite with an open floorplan on the 2nd level living area. The kitchen includes a large island perfect for entertaining, along with a walk-in pantry, quartz countertops, white shaker cabinets and GE Profile stainless steel appliances, including the refrigerator! The Great Room is a perfect area to relax with a door that leads out to a covered deck area for you to enjoy the outdoors! The Owners Suite is spacious with a walk-in closet on the 3rd level, along with the other secondary bedrooms. Custom features such as overhead LED lighting, 5 1/2" baseboards, Ring doorbell Pro and Schlage Encode Smart WIFI deadbolt , tankless water heater & dual glazed windows with high performance low-E glass are also included! Located in A-town where nearby is Angel Stadium, Honda Center, Disneyland and many restaurants! The upcoming OC Vibe is currently under construction, which is Anaheim.
(Some photos are from the builder and model homes. Actual property condition may differ and shall be verified through in-person viewing.)
Condo for rent
$4,500/mo
1884 S Union St #43, Anaheim, CA 92805
4beds
2,122sqft
Price may not include required fees and charges.
Condo
Available now
-- Pets
Central air, electric
Electric dryer hookup laundry
2 Attached garage spaces parking
Electric, solar, central
What's special
Large islandQuartz countertopsOpen floorplanWhite shaker cabinetsCovered deck areaWalk-in closetTankless water heater
- 17 days |
- -- |
- -- |
Travel times
Looking to buy when your lease ends?
Consider a first-time homebuyer savings account designed to grow your down payment with up to a 6% match & 3.83% APY.
Facts & features
Interior
Bedrooms & bathrooms
- Bedrooms: 4
- Bathrooms: 4
- Full bathrooms: 3
- 1/2 bathrooms: 1
Rooms
- Room types: Family Room
Heating
- Electric, Solar, Central
Cooling
- Central Air, Electric
Appliances
- Included: Dishwasher, Dryer, Freezer, Oven, Refrigerator, Trash Compactor, Washer
- Laundry: Electric Dryer Hookup, Gas Dryer Hookup, In Unit, Laundry Room
Features
- Bedroom on Main Level, Dressing Area, Loft, Main Level Primary, Multiple Primary Suites, Primary Suite, Walk In Closet
- Flooring: Carpet, Concrete
- Furnished: Yes
Interior area
- Total interior livable area: 2,122 sqft
Property
Parking
- Total spaces: 2
- Parking features: Attached, Covered
- Has attached garage: Yes
- Details: Contact manager
Features
- Stories: 3
- Exterior features: Contact manager
- Has spa: Yes
- Spa features: Hottub Spa
Construction
Type & style
- Home type: Condo
- Property subtype: Condo
Condition
- Year built: 2025
Utilities & green energy
- Utilities for property: Electricity, Garbage, Gas, Sewage, Water
Community & HOA
Location
- Region: Anaheim
Financial & listing details
- Lease term: 12 Months,6 Months,Month To Month,Negotiable
Price history
| Date | Event | Price |
|---|---|---|
| 10/2/2025 | Listed for rent | $4,500$2/sqft |
Source: CRMLS #OC25227450 | ||
| 9/17/2025 | Sold | $949,990-2.6%$448/sqft |
Source: | ||
| 8/29/2025 | Listed for sale | $974,990$459/sqft |
Source: | ||
| 7/14/2025 | Pending sale | $974,990+2.6%$459/sqft |
Source: | ||
| 7/9/2025 | Price change | $949,990-2.6%$448/sqft |
Source: | ||

