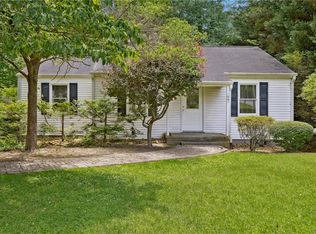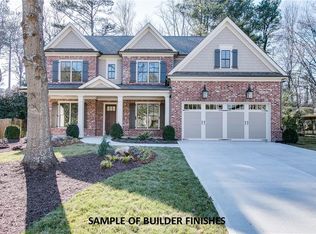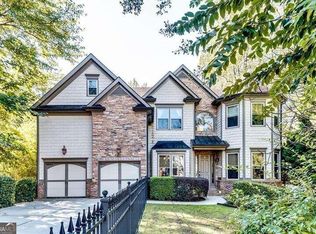Closed
$860,000
1885 8th St, Atlanta, GA 30341
3beds
1,680sqft
Single Family Residence, Residential
Built in 2004
0.35 Acres Lot
$851,400 Zestimate®
$512/sqft
$2,702 Estimated rent
Home value
$851,400
$783,000 - $928,000
$2,702/mo
Zestimate® history
Loading...
Owner options
Explore your selling options
What's special
Fantastic opportunity to own a beautifully maintained home in the highly sought-after Ashford Park community, complete with a rare two-car garage and incredible outdoor space! From the moment you arrive, the professionally landscaped grounds create a private oasis that sets the tone for the entire property. A charming, covered rocking chair front porch welcomes you into a bright, open-concept layout featuring stunning hardwood floors and an abundance of natural light. At the heart of the home, the renovated Chef’s kitchen boasts stainless steel appliances, a breakfast bar, and an eat-in dining area—perfect for entertaining or casual meals. The adjoining vaulted-ceiling family room offers a warm and inviting space with a gas-starter fireplace, in-wall speakers, and designer lighting. A versatile flex space, currently used as an office, provides the ideal work-from-home setup or could serve as a third bedroom. The French door overlooks the back deck and lush backyard, seamlessly connecting the indoors with the outdoors. The spacious Owner’s Suite is a true retreat, featuring a vaulted ceiling, motorized blinds, and a fully renovated spa-like en suite bath with dual vanities, a stunning walk-in shower with dual shower heads, and a generous walk-in closet. The secondary guest suite offers great comfort with ample closet space and an adjacent full bath with double sinks and a tub/shower combination. The dedicated laundry room is equally impressive, offering built-in storage, a folding station, and a utility sink. Storage is never an issue with the oversized two-car garage and additional attic access for even more space. Whether you’re hosting guests or enjoying a peaceful evening, the outdoor living spaces are truly exceptional! Relax on the front porch, entertain on the back deck, or unwind on the paver patio beside a tranquil water feature, all within a beautifully landscaped, fully fenced backyard - arguably one of the best in the neighborhood! Located just seconds from Ashford Park, the shops and dining on Dresden, Town Brookhaven, Whole Foods, Starbucks, Lowe’s, and everything Brookhaven has to offer—this is more than a home, it’s a lifestyle.
Zillow last checked: 8 hours ago
Listing updated: May 07, 2025 at 11:29am
Listing Provided by:
The Level Up Team,
Berkshire Hathaway HomeServices Georgia Properties,
CHUCK MACPHEE JR,
Berkshire Hathaway HomeServices Georgia Properties
Bought with:
Lindsay Perez, 392751
Atlanta Communities
Source: FMLS GA,MLS#: 7545742
Facts & features
Interior
Bedrooms & bathrooms
- Bedrooms: 3
- Bathrooms: 2
- Full bathrooms: 2
- Main level bathrooms: 2
- Main level bedrooms: 3
Primary bedroom
- Features: Master on Main, Other
- Level: Master on Main, Other
Bedroom
- Features: Master on Main, Other
Primary bathroom
- Features: Double Vanity, Shower Only, Other
Dining room
- Features: Open Concept, Seats 12+
Kitchen
- Features: Breakfast Bar, Cabinets White, Kitchen Island, Pantry, Stone Counters, View to Family Room
Heating
- Forced Air, Natural Gas
Cooling
- Ceiling Fan(s), Central Air
Appliances
- Included: Dishwasher, Disposal, Gas Range, Gas Water Heater, Microwave, Range Hood, Refrigerator
- Laundry: Laundry Room, Main Level, Sink
Features
- Cathedral Ceiling(s), Double Vanity, Entrance Foyer 2 Story, High Speed Internet, Recessed Lighting, Sound System, Track Lighting, Vaulted Ceiling(s), Walk-In Closet(s)
- Flooring: Ceramic Tile, Hardwood
- Windows: Double Pane Windows
- Basement: Crawl Space
- Number of fireplaces: 1
- Fireplace features: Factory Built, Family Room, Gas Log, Gas Starter
- Common walls with other units/homes: No Common Walls
Interior area
- Total structure area: 1,680
- Total interior livable area: 1,680 sqft
- Finished area above ground: 1,680
Property
Parking
- Total spaces: 2
- Parking features: Attached, Driveway, Garage, Garage Door Opener, Garage Faces Front, Kitchen Level, Level Driveway
- Attached garage spaces: 2
- Has uncovered spaces: Yes
Accessibility
- Accessibility features: None
Features
- Levels: One
- Stories: 1
- Patio & porch: Covered, Deck, Front Porch, Patio
- Exterior features: Courtyard, Garden, Private Yard
- Pool features: None
- Spa features: None
- Fencing: Back Yard,Fenced,Privacy
- Has view: Yes
- View description: Neighborhood, Trees/Woods
- Waterfront features: None
- Body of water: None
Lot
- Size: 0.35 Acres
- Dimensions: 73x209
- Features: Back Yard, Front Yard, Landscaped, Private
Details
- Additional structures: None
- Parcel number: 18 271 10 026
- Other equipment: Irrigation Equipment
- Horse amenities: None
Construction
Type & style
- Home type: SingleFamily
- Architectural style: Craftsman,Ranch
- Property subtype: Single Family Residence, Residential
Materials
- Blown-In Insulation, Frame, HardiPlank Type
- Foundation: Concrete Perimeter
- Roof: Composition
Condition
- Updated/Remodeled
- New construction: No
- Year built: 2004
Utilities & green energy
- Electric: 110 Volts, 220 Volts in Laundry
- Sewer: Public Sewer
- Water: Public
- Utilities for property: Cable Available, Electricity Available, Natural Gas Available, Phone Available, Sewer Available, Water Available
Green energy
- Energy efficient items: None
- Energy generation: None
- Water conservation: Low-Flow Fixtures
Community & neighborhood
Security
- Security features: Carbon Monoxide Detector(s), Smoke Detector(s)
Community
- Community features: Clubhouse, Dog Park, Near Public Transport, Near Schools, Near Shopping, Near Trails/Greenway, Park, Playground, Street Lights
Location
- Region: Atlanta
- Subdivision: Ashford Park
Other
Other facts
- Road surface type: Asphalt
Price history
| Date | Event | Price |
|---|---|---|
| 5/1/2025 | Sold | $860,000+1.2%$512/sqft |
Source: | ||
| 4/5/2025 | Pending sale | $850,000$506/sqft |
Source: | ||
| 3/27/2025 | Listed for sale | $850,000+153.7%$506/sqft |
Source: | ||
| 12/17/2004 | Sold | $335,000$199/sqft |
Source: Public Record | ||
Public tax history
| Year | Property taxes | Tax assessment |
|---|---|---|
| 2024 | $8,485 +7.1% | $303,240 -0.2% |
| 2023 | $7,922 +7.6% | $303,880 +17.6% |
| 2022 | $7,365 +15.5% | $258,320 +16.3% |
Find assessor info on the county website
Neighborhood: Ashford Park
Nearby schools
GreatSchools rating
- 8/10Ashford Park Elementary SchoolGrades: PK-5Distance: 0.6 mi
- 8/10Chamblee Middle SchoolGrades: 6-8Distance: 1.4 mi
- 8/10Chamblee Charter High SchoolGrades: 9-12Distance: 1.5 mi
Schools provided by the listing agent
- Elementary: Ashford Park
- Middle: Chamblee
- High: Chamblee Charter
Source: FMLS GA. This data may not be complete. We recommend contacting the local school district to confirm school assignments for this home.
Get a cash offer in 3 minutes
Find out how much your home could sell for in as little as 3 minutes with a no-obligation cash offer.
Estimated market value
$851,400
Get a cash offer in 3 minutes
Find out how much your home could sell for in as little as 3 minutes with a no-obligation cash offer.
Estimated market value
$851,400


