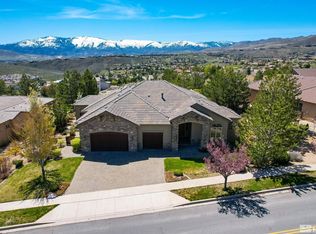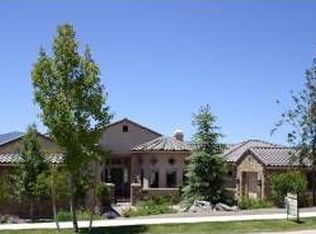Closed
$1,355,000
1885 Dakota Ridge Trl, Reno, NV 89523
3beds
2,959sqft
Single Family Residence
Built in 2004
0.42 Acres Lot
$1,368,100 Zestimate®
$458/sqft
$3,584 Estimated rent
Home value
$1,368,100
$1.24M - $1.50M
$3,584/mo
Zestimate® history
Loading...
Owner options
Explore your selling options
What's special
The views of the valley and mountains from the backyard of this home are breathtaking. There is a paver patio to sit and enjoy the sunsets, or to enjoy while sipping a morning coffee. There is a hot tub that comes with the property at no warranty to enjoy the views as well. There are built in speakers throughout the home and French doors that open into a private office suite that is not counted in the 3 bedrooms. Vaulted ceilings throughout the home create an open feel as well as the large windows facing the West. The front yard has mature landscaping providing privacy. The gas fireplace in the primary bedroom/bathroom is perfect for cozy evenings when its cold outside. Come take a look before it's gone!
Zillow last checked: 8 hours ago
Listing updated: August 28, 2025 at 02:17pm
Listed by:
Michele Lucero S.183253 775-360-8012,
RE/MAX Professionals-Reno,
Brittany Smith S.175592 209-304-5610,
RE/MAX Professionals-Reno
Bought with:
Glory Kiel, BS.2068
Dickson Realty - Caughlin
Source: NNRMLS,MLS#: 250052797
Facts & features
Interior
Bedrooms & bathrooms
- Bedrooms: 3
- Bathrooms: 3
- Full bathrooms: 3
Heating
- Forced Air, Natural Gas
Cooling
- Central Air
Appliances
- Included: Dishwasher, Disposal, Double Oven, Gas Cooktop, Microwave, Refrigerator, Washer
- Laundry: Cabinets, Laundry Area, Laundry Room, Shelves, Sink
Features
- Cathedral Ceiling(s), High Ceilings
- Flooring: Carpet, Ceramic Tile
- Windows: Blinds, Double Pane Windows, Rods, Vinyl Frames
- Number of fireplaces: 1
- Fireplace features: Gas
- Common walls with other units/homes: No Common Walls
Interior area
- Total structure area: 2,959
- Total interior livable area: 2,959 sqft
Property
Parking
- Total spaces: 3
- Parking features: Attached, Garage, Garage Door Opener
- Attached garage spaces: 3
Features
- Levels: One
- Stories: 1
- Patio & porch: Patio
- Exterior features: Barbecue Stubbed In
- Pool features: None
- Has spa: Yes
- Spa features: Above Ground
- Fencing: Back Yard,Partial
- Has view: Yes
- View description: Golf Course, Mountain(s), Trees/Woods
Lot
- Size: 0.42 Acres
- Features: Common Area, Greenbelt, Landscaped, Level, Sprinklers In Front, Sprinklers In Rear
Details
- Additional structures: None
- Parcel number: 232333202
- Zoning: PD
- Other equipment: Satellite Dish
Construction
Type & style
- Home type: SingleFamily
- Property subtype: Single Family Residence
Materials
- Stone, Stone Veneer, Stucco, Synthetic Stucco
- Foundation: Crawl Space
- Roof: Pitched,Tile
Condition
- New construction: No
- Year built: 2004
Utilities & green energy
- Sewer: Public Sewer
- Water: Public
- Utilities for property: Cable Available, Electricity Available, Electricity Connected, Internet Available, Natural Gas Available, Phone Available, Sewer Available, Water Available, Cellular Coverage, Water Meter Installed
Community & neighborhood
Security
- Security features: Keyless Entry, Security System Owned, Smoke Detector(s)
Location
- Region: Reno
- Subdivision: Dakota Ridge @ Somersett
HOA & financial
HOA
- Has HOA: Yes
- HOA fee: $265 monthly
- Amenities included: Clubhouse, Fitness Center, Golf Course, Pool, Recreation Room, Sauna
- Services included: Snow Removal
- Association name: Somersett
Other
Other facts
- Listing terms: 1031 Exchange,Cash,Conventional,FHA,VA Loan
Price history
| Date | Event | Price |
|---|---|---|
| 8/28/2025 | Sold | $1,355,000$458/sqft |
Source: | ||
| 7/14/2025 | Contingent | $1,355,000$458/sqft |
Source: | ||
| 7/10/2025 | Listed for sale | $1,355,000+24.3%$458/sqft |
Source: | ||
| 8/5/2024 | Listing removed | -- |
Source: Zillow Rentals Report a problem | ||
| 7/23/2024 | Listed for rent | $4,350+50%$1/sqft |
Source: Zillow Rentals Report a problem | ||
Public tax history
| Year | Property taxes | Tax assessment |
|---|---|---|
| 2025 | $8,761 +3% | $308,204 +2.1% |
| 2024 | $8,509 +8% | $301,806 +4.2% |
| 2023 | $7,880 +8% | $289,772 +18.5% |
Find assessor info on the county website
Neighborhood: Somersett
Nearby schools
GreatSchools rating
- 6/10George Westergard Elementary SchoolGrades: PK-5Distance: 1 mi
- 5/10B D Billinghurst Middle SchoolGrades: 6-8Distance: 1.2 mi
- 7/10Robert Mc Queen High SchoolGrades: 9-12Distance: 1.4 mi
Schools provided by the listing agent
- Elementary: Westergard
- Middle: Billinghurst
- High: McQueen
Source: NNRMLS. This data may not be complete. We recommend contacting the local school district to confirm school assignments for this home.
Get a cash offer in 3 minutes
Find out how much your home could sell for in as little as 3 minutes with a no-obligation cash offer.
Estimated market value$1,368,100
Get a cash offer in 3 minutes
Find out how much your home could sell for in as little as 3 minutes with a no-obligation cash offer.
Estimated market value
$1,368,100

