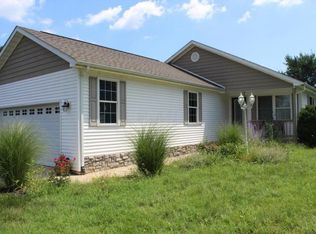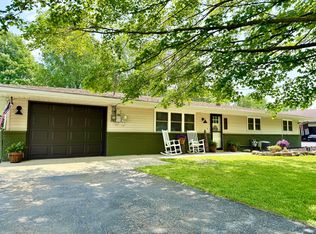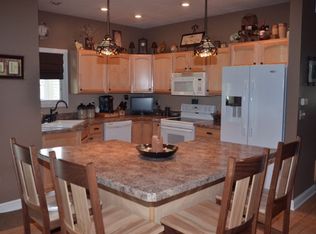Closed
$410,000
1885 Itawamba Trl, London, OH 43140
3beds
1,888sqft
Single Family Residence
Built in 1994
0.4 Acres Lot
$407,300 Zestimate®
$217/sqft
$1,955 Estimated rent
Home value
$407,300
$387,000 - $428,000
$1,955/mo
Zestimate® history
Loading...
Owner options
Explore your selling options
What's special
Charming 3-bedroom, 2-bath ranch with a spacious kitchen and open family room featuring vaulted wood-plank ceilings. The split-bedroom layout offers two bedrooms and a full bath on one side, and a private primary suite on the other. Interior updates include new flooring, fresh neutral paint, and a stunning double-sided stone wood-burning fireplace. Located on a quiet back street with no rear neighbors, enjoy the view of the farmer's field for added privacy. Exterior highlights include newer siding and windows, 2018 roof, new garage door opener, and extra parking pad for two on the extended concrete drive. Above ground 24' pool is well taken care of and includes additional chemicals and pool sweeper. A must-see home!
Zillow last checked: 8 hours ago
Listing updated: August 14, 2025 at 12:19pm
Listed by:
Kelly Hummell 614-678-5505,
e-Merge Real Estate
Bought with:
JOHN DOE (NON-WRIST MEMBER)
WR
Source: WRIST,MLS#: 1039688
Facts & features
Interior
Bedrooms & bathrooms
- Bedrooms: 3
- Bathrooms: 2
- Full bathrooms: 2
Primary bedroom
- Level: First
- Area: 210 Square Feet
- Dimensions: 15.00 x 14.00
Bedroom 2
- Level: First
- Area: 169 Square Feet
- Dimensions: 13.00 x 13.00
Bedroom 3
- Level: First
- Area: 143 Square Feet
- Dimensions: 11.00 x 13.00
Primary bathroom
- Level: First
- Area: 80 Square Feet
- Dimensions: 10.00 x 8.00
Breakfast
- Level: First
- Area: 130 Square Feet
- Dimensions: 13.00 x 10.00
Dining room
- Level: First
- Area: 154 Square Feet
- Dimensions: 11.00 x 14.00
Other
- Level: First
- Area: 70 Square Feet
- Dimensions: 10.00 x 7.00
Family room
- Level: First
- Area: 156 Square Feet
- Dimensions: 13.00 x 12.00
Kitchen
- Level: First
- Area: 154 Square Feet
- Dimensions: 11.00 x 14.00
Living room
- Level: First
- Area: 196 Square Feet
- Dimensions: 14.00 x 14.00
Utility room
- Level: First
- Area: 60 Square Feet
- Dimensions: 10.00 x 6.00
Heating
- Electric, Heat Pump
Cooling
- Central Air
Appliances
- Included: Built-In Electric Oven, Cooktop, Dishwasher, Disposal, Electric Water Heater, Microwave, Refrigerator, Washer, Water Softener Owned
Features
- Walk-In Closet(s), Cathedral Ceiling(s), Ceiling Fan(s)
- Flooring: Carpet, Vinyl
- Windows: Aluminum Frames
- Basement: Block,Crawl Space,Unfinished
- Number of fireplaces: 1
- Fireplace features: Wood Burning, One Fireplace
Interior area
- Total structure area: 1,888
- Total interior livable area: 1,888 sqft
Property
Parking
- Parking features: Garage - Attached
- Has attached garage: Yes
Features
- Levels: One
- Stories: 1
- Patio & porch: Porch, Patio, Deck
- Has private pool: Yes
- Pool features: Above Ground, Private
Lot
- Size: 0.40 Acres
- Dimensions: 90 x 193
- Features: Residential Lot
Details
- Additional structures: Outbuilding
- Parcel number: 2400286000
- Zoning description: Residential
Construction
Type & style
- Home type: SingleFamily
- Architectural style: Ranch
- Property subtype: Single Family Residence
Materials
- Vinyl Siding
- Foundation: Block
Condition
- Year built: 1994
Utilities & green energy
- Sewer: Public Sewer
- Water: Other
- Utilities for property: Sewer Connected
Community & neighborhood
Security
- Security features: Smoke Detector(s)
Location
- Region: London
- Subdivision: Choctaw Lake
HOA & financial
HOA
- Has HOA: Yes
- HOA fee: $345 quarterly
- Services included: Snow Removal
Other
Other facts
- Listing terms: Cash,Conventional,FHA,VA Loan
Price history
| Date | Event | Price |
|---|---|---|
| 8/14/2025 | Sold | $410,000-1.2%$217/sqft |
Source: | ||
| 7/14/2025 | Pending sale | $415,000$220/sqft |
Source: | ||
| 7/14/2025 | Contingent | $415,000$220/sqft |
Source: | ||
| 6/27/2025 | Listed for sale | $415,000+164.3%$220/sqft |
Source: | ||
| 3/7/1997 | Sold | $157,000$83/sqft |
Source: Public Record | ||
Public tax history
| Year | Property taxes | Tax assessment |
|---|---|---|
| 2024 | $4,701 -1.5% | $112,250 |
| 2023 | $4,774 +14.4% | $112,250 +31.3% |
| 2022 | $4,174 +4% | $85,460 |
Find assessor info on the county website
Neighborhood: 43140
Nearby schools
GreatSchools rating
- 5/10London Elementary SchoolGrades: K-5Distance: 4.4 mi
- 4/10London Middle SchoolGrades: 6-8Distance: 4.1 mi
- 5/10London High SchoolGrades: 9-12Distance: 4.1 mi
Get a cash offer in 3 minutes
Find out how much your home could sell for in as little as 3 minutes with a no-obligation cash offer.
Estimated market value
$407,300
Get a cash offer in 3 minutes
Find out how much your home could sell for in as little as 3 minutes with a no-obligation cash offer.
Estimated market value
$407,300


