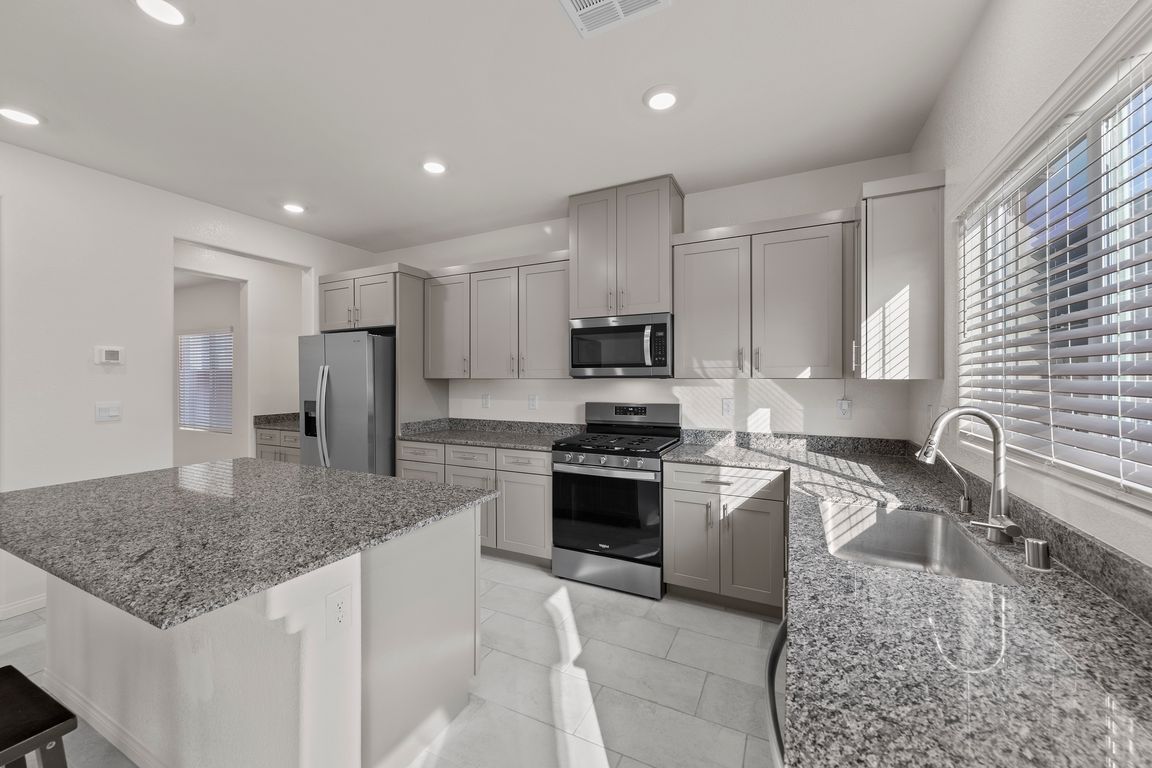
ActivePrice cut: $10K (8/14)
$530,000
5beds
2,946sqft
1885 Jamie Brook Pl, North Las Vegas, NV 89084
5beds
2,946sqft
Single family residence
Built in 2024
5,227 sqft
2 Attached garage spaces
$180 price/sqft
$327 quarterly HOA fee
What's special
Exquisitely designed and rich in modern elegance, this 5-bedroom, 3-bath home offers 2,946 sq ft of thoughtfully curated living. The chef’s kitchen boasts quartz countertops, modern grey cabinetry, a spacious island, and stainless steel appliances, flowing seamlessly into open-concept living areas. A downstairs bedroom adds convenience, while upstairs features a versatile ...
- 80 days |
- 523 |
- 25 |
Source: LVR,MLS#: 2701919 Originating MLS: Greater Las Vegas Association of Realtors Inc
Originating MLS: Greater Las Vegas Association of Realtors Inc
Travel times
Living Room
Primary Bedroom
Dining Room
Zillow last checked: 7 hours ago
Listing updated: September 10, 2025 at 09:21am
Listed by:
Mayra Rivera BS.0144487 702-616-1910,
Douglas Elliman of Nevada LLC
Source: LVR,MLS#: 2701919 Originating MLS: Greater Las Vegas Association of Realtors Inc
Originating MLS: Greater Las Vegas Association of Realtors Inc
Facts & features
Interior
Bedrooms & bathrooms
- Bedrooms: 5
- Bathrooms: 3
- Full bathrooms: 3
Primary bedroom
- Description: Upstairs,Walk-In Closet(s)
- Dimensions: 20x17
Bedroom 2
- Description: Closet,Upstairs
- Dimensions: 13x12
Bedroom 3
- Description: Closet,Upstairs
- Dimensions: 15x14
Bedroom 4
- Description: Closet,Upstairs
- Dimensions: 16x15
Bedroom 5
- Description: Downstairs,Walk-In Closet(s),With Bath
- Dimensions: 12x12
Dining room
- Dimensions: 15x13
Kitchen
- Dimensions: 15x11
Living room
- Dimensions: 17x17
Loft
- Description: Family Room
- Dimensions: 19x16
Heating
- Central, Gas
Cooling
- Central Air, Electric
Appliances
- Included: Dryer, Dishwasher, Disposal, Gas Range, Microwave, Refrigerator, Washer
- Laundry: Electric Dryer Hookup, Gas Dryer Hookup, Laundry Room, Upper Level
Features
- Bedroom on Main Level, Handicap Access, Window Treatments
- Flooring: Carpet
- Windows: Blinds
- Has fireplace: No
Interior area
- Total structure area: 2,946
- Total interior livable area: 2,946 sqft
Video & virtual tour
Property
Parking
- Total spaces: 2
- Parking features: Attached, Garage, Inside Entrance, Private
- Attached garage spaces: 2
Features
- Stories: 2
- Exterior features: None
- Fencing: Block,Front Yard
- Has view: Yes
- View description: Mountain(s)
Lot
- Size: 5,227.2 Square Feet
- Features: Desert Landscaping, Landscaped, Synthetic Grass, < 1/4 Acre
Details
- Parcel number: 12416215086
- Zoning description: Single Family
- Horse amenities: None
Construction
Type & style
- Home type: SingleFamily
- Architectural style: Two Story
- Property subtype: Single Family Residence
Materials
- Roof: Tile
Condition
- Resale
- Year built: 2024
Utilities & green energy
- Electric: Photovoltaics None
- Sewer: Public Sewer
- Water: Public
- Utilities for property: Underground Utilities
Community & HOA
Community
- Security: Gated Community
- Subdivision: The Villages At Tule Spgs Parcel 103
HOA
- Has HOA: Yes
- Amenities included: Basketball Court, Dog Park, Gated, Jogging Path, Barbecue, Playground, Pickleball, Park, Tennis Court(s)
- Services included: Maintenance Grounds, Recreation Facilities
- HOA fee: $231 quarterly
- HOA name: Villages @ Tule Spri
- HOA phone: 702-248-2262
- Second HOA fee: $96 quarterly
Location
- Region: North Las Vegas
Financial & listing details
- Price per square foot: $180/sqft
- Tax assessed value: $97,560
- Annual tax amount: $5,420
- Date on market: 7/18/2025
- Listing agreement: Exclusive Right To Sell
- Listing terms: Cash,Conventional,FHA,VA Loan
- Ownership: Single Family Residential