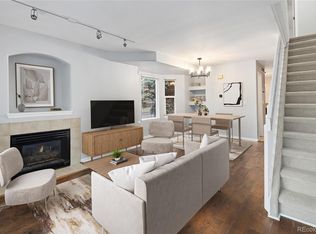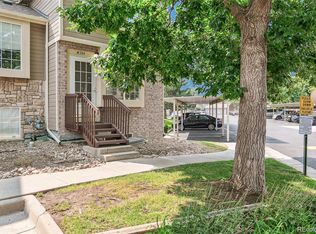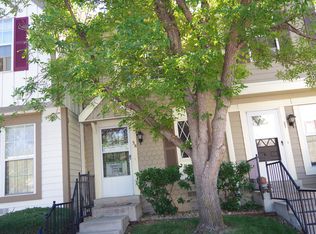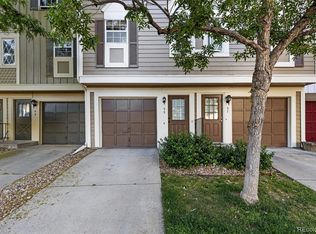Sold for $310,000 on 09/03/25
$310,000
1885 S Quebec Way #L102, Denver, CO 80231
3beds
1,722sqft
Townhouse
Built in 1995
-- sqft lot
$307,900 Zestimate®
$180/sqft
$2,794 Estimated rent
Home value
$307,900
$293,000 - $323,000
$2,794/mo
Zestimate® history
Loading...
Owner options
Explore your selling options
What's special
SELLER IS OFFERING A RATE BUYDOWN CREDIT OR HOA PAYMENT! CALL TODAY FOR DETAILS...PRICE REDUCED! Welcome to this beautifully updated split-level townhouse condo in a serene and sought-after community between Cherry Creek and the Denver Tech Center. This 3-bedroom (1 non conforming), 2-bathroom home offers comfort, natural beauty, and convenience, with no neighbors above or below and two reserved covered parking spots directly in front.
Step into a spacious and light-filled living area, a casual dining room, and a modernized kitchen featuring sleek cabinetry, a pantry, and sliding glass doors leading to your private fenced deck—perfect for grilling and relaxing. Upstairs, the primary bedroom features double doors, an en-suite bathroom, and an additional loft area for a home office or relaxation space. The lower level includes a second bedroom and a 3/4 bathroom, providing privacy and functionality.
The unfinished basement offers abundant storage with built-in shelves and a laundry area, with the flexibility to create a bonus room or flex space. Additional upgrades include a WiFi-controlled furnace with a whole-house humidifier and air filter system and a newer hot water heater. This home is move-in ready with fresh paint, Pergo floors, and all appliances included.
The community boasts fantastic amenities such as a clubhouse, outdoor pool, dog park, playground, and comprehensive HOA services covering landscaping, snow removal, trash, recycling, and water. Outdoor enthusiasts will love the proximity to the High Line Canal Trail and nearby parks. With easy access to Parker Road, I-225, I-25, Light Rail, and countless dining and shopping options, this location is hard to beat.
Don’t miss the opportunity to make this well-maintained and move-in-ready home your own—schedule your showing today!
Zillow last checked: 8 hours ago
Listing updated: September 04, 2025 at 10:52am
Listed by:
Dylan Lario 303-931-3039,
Coldwell Banker Realty 56
Bought with:
Michael Marino, 100083689
Quality Living
Source: REcolorado,MLS#: 4034084
Facts & features
Interior
Bedrooms & bathrooms
- Bedrooms: 3
- Bathrooms: 2
- Full bathrooms: 1
- 3/4 bathrooms: 1
Primary bedroom
- Level: Upper
- Area: 260 Square Feet
- Dimensions: 13 x 20
Bedroom
- Level: Upper
- Area: 130 Square Feet
- Dimensions: 10 x 13
Bedroom
- Level: Lower
- Area: 156 Square Feet
- Dimensions: 12 x 13
Bathroom
- Level: Upper
- Area: 60 Square Feet
- Dimensions: 10 x 6
Bathroom
- Level: Lower
- Area: 36 Square Feet
- Dimensions: 6 x 6
Dining room
- Level: Main
- Area: 130 Square Feet
- Dimensions: 10 x 13
Kitchen
- Level: Main
- Area: 130 Square Feet
- Dimensions: 10 x 13
Living room
- Level: Main
- Area: 234 Square Feet
- Dimensions: 18 x 13
Heating
- Forced Air, Natural Gas
Cooling
- Central Air
Appliances
- Included: Cooktop, Dishwasher, Disposal, Dryer, Microwave, Oven, Refrigerator, Washer
Features
- Ceiling Fan(s), Smoke Free, Vaulted Ceiling(s)
- Flooring: Laminate, Tile
- Basement: Partial,Unfinished
- Common walls with other units/homes: 2+ Common Walls
Interior area
- Total structure area: 1,722
- Total interior livable area: 1,722 sqft
- Finished area above ground: 1,122
- Finished area below ground: 266
Property
Parking
- Total spaces: 2
- Parking features: Carport
- Carport spaces: 2
Features
- Levels: Multi/Split
- Exterior features: Dog Run, Playground
Details
- Parcel number: 621404101
- Zoning: R-4
- Special conditions: Standard
Construction
Type & style
- Home type: Townhouse
- Property subtype: Townhouse
- Attached to another structure: Yes
Materials
- Frame, Stone, Wood Siding
- Roof: Composition
Condition
- Year built: 1995
Utilities & green energy
- Electric: 110V
- Sewer: Public Sewer
- Water: Public
Community & neighborhood
Location
- Region: Denver
- Subdivision: Indian Creek
HOA & financial
HOA
- Has HOA: Yes
- HOA fee: $497 monthly
- Amenities included: Clubhouse, Playground, Pool
- Services included: Insurance, Maintenance Grounds, Maintenance Structure, Recycling, Sewer, Snow Removal, Trash, Water
- Association name: Westwind Property Management
- Association phone: 303-369-1800
Other
Other facts
- Listing terms: Cash,Conventional,FHA,VA Loan
- Ownership: Individual
- Road surface type: Paved
Price history
| Date | Event | Price |
|---|---|---|
| 9/3/2025 | Sold | $310,000+3.3%$180/sqft |
Source: | ||
| 8/8/2025 | Pending sale | $299,999$174/sqft |
Source: | ||
| 8/5/2025 | Price change | $299,999-8.5%$174/sqft |
Source: | ||
| 3/14/2025 | Price change | $328,000-1.4%$190/sqft |
Source: | ||
| 2/12/2025 | Price change | $332,600-2.9%$193/sqft |
Source: | ||
Public tax history
| Year | Property taxes | Tax assessment |
|---|---|---|
| 2024 | $1,692 +12.1% | $21,840 -11.8% |
| 2023 | $1,509 +3.6% | $24,760 +30.5% |
| 2022 | $1,457 +3.5% | $18,980 -2.8% |
Find assessor info on the county website
Neighborhood: Indian Creek
Nearby schools
GreatSchools rating
- 3/10McMeen Elementary SchoolGrades: PK-5Distance: 1.9 mi
- 3/10Hill Campus Of Arts And SciencesGrades: 6-8Distance: 3.6 mi
- 5/10George Washington High SchoolGrades: 9-12Distance: 1.9 mi
Schools provided by the listing agent
- Elementary: McMeen
- Middle: Hill
- High: George Washington
- District: Denver 1
Source: REcolorado. This data may not be complete. We recommend contacting the local school district to confirm school assignments for this home.
Get a cash offer in 3 minutes
Find out how much your home could sell for in as little as 3 minutes with a no-obligation cash offer.
Estimated market value
$307,900
Get a cash offer in 3 minutes
Find out how much your home could sell for in as little as 3 minutes with a no-obligation cash offer.
Estimated market value
$307,900



