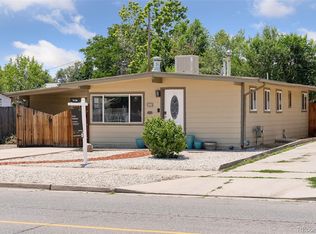Sold for $465,000 on 12/29/23
$465,000
1885 S Zuni Street, Denver, CO 80223
3beds
1,076sqft
Single Family Residence
Built in 1955
6,720 Square Feet Lot
$454,300 Zestimate®
$432/sqft
$2,597 Estimated rent
Home value
$454,300
$432,000 - $477,000
$2,597/mo
Zestimate® history
Loading...
Owner options
Explore your selling options
What's special
This affordable and adorable Ruby Hill home features a welcoming ambiance, bathed in abundant natural light. It offers a refreshed feel with new paint (inside and out), interior and exterior doors, trim, lighting, and windows. Wonderful character in the refinished original hardwood floors, coved ceilings, and archways. The updated kitchen has new white shaker cabinets, slab granite counters, luxury vinyl plank floors, and stainless steel appliances. Updated bathroom with new tile, vanity, fixtures, and luxury vinyl plank floors. The detached two-car garage has new doors (garage and man door). Enjoy the perks of the neighborhood: Ruby Hill Park (with Winter Rail Yard), Levitt Pavilion (Denver's newest Outdoor Concert Venue with tons of free shows), Overland Golf Course and Aqua Golf, and Athmar Rec Center., Short distance to all the Restaurants and Shops on Broadway and in Platt Park to the East. Huston Lake Park to the North. King Soopers to the South and Sprouts to the East. Welcome to this move-in-ready home!
Zillow last checked: 8 hours ago
Listing updated: October 01, 2024 at 10:53am
Listed by:
Elizabeth Martinez 303-882-9520 elizabeth.martinez@porchlightgroup.com,
Porchlight Real Estate Group
Bought with:
Hannah Dunn, 100094857
NAV Real Estate
Source: REcolorado,MLS#: 4435901
Facts & features
Interior
Bedrooms & bathrooms
- Bedrooms: 3
- Bathrooms: 1
- Full bathrooms: 1
- Main level bathrooms: 1
- Main level bedrooms: 3
Bedroom
- Level: Main
- Area: 156 Square Feet
- Dimensions: 13 x 12
Bedroom
- Level: Main
- Area: 130 Square Feet
- Dimensions: 13 x 10
Bedroom
- Level: Main
- Area: 120 Square Feet
- Dimensions: 12 x 10
Bathroom
- Level: Main
- Area: 45 Square Feet
- Dimensions: 9 x 5
Kitchen
- Description: Plus Nook 6x9
- Level: Main
- Area: 120 Square Feet
- Dimensions: 12 x 10
Living room
- Level: Main
- Area: 336 Square Feet
- Dimensions: 24 x 14
Heating
- Forced Air
Cooling
- None
Appliances
- Included: Dishwasher, Oven, Range, Refrigerator
Features
- Basement: Crawl Space
Interior area
- Total structure area: 1,076
- Total interior livable area: 1,076 sqft
- Finished area above ground: 1,076
- Finished area below ground: 0
Property
Parking
- Total spaces: 2
- Parking features: Garage
- Garage spaces: 2
Features
- Levels: One
- Stories: 1
- Exterior features: Private Yard
- Fencing: Full,Partial
Lot
- Size: 6,720 sqft
- Features: Level
Details
- Parcel number: 520424016
- Zoning: E-SU-DX
- Special conditions: Standard
Construction
Type & style
- Home type: SingleFamily
- Property subtype: Single Family Residence
Materials
- Brick
- Roof: Composition
Condition
- Updated/Remodeled
- Year built: 1955
Utilities & green energy
- Sewer: Public Sewer
- Water: Public
Community & neighborhood
Location
- Region: Denver
- Subdivision: Ruby Hill
Other
Other facts
- Listing terms: Cash,Conventional,FHA,VA Loan
- Ownership: Corporation/Trust
Price history
| Date | Event | Price |
|---|---|---|
| 12/29/2023 | Sold | $465,000+1.1%$432/sqft |
Source: | ||
| 12/2/2023 | Pending sale | $460,000$428/sqft |
Source: | ||
| 11/10/2023 | Listed for sale | $460,000$428/sqft |
Source: | ||
Public tax history
| Year | Property taxes | Tax assessment |
|---|---|---|
| 2024 | $2,162 +18.3% | $27,900 -9.7% |
| 2023 | $1,827 +3.6% | $30,890 +34.5% |
| 2022 | $1,763 +6% | $22,970 -2.8% |
Find assessor info on the county website
Neighborhood: Ruby Hill
Nearby schools
GreatSchools rating
- 4/10Schmitt Elementary SchoolGrades: PK-5Distance: 0.2 mi
- 4/10Kepner Beacon Middle SchoolGrades: 6-8Distance: 1.3 mi
- 1/10Abraham Lincoln High SchoolGrades: 9-12Distance: 0.7 mi
Schools provided by the listing agent
- Elementary: Schmitt
- Middle: Strive Westwood
- High: Abraham Lincoln
- District: Denver 1
Source: REcolorado. This data may not be complete. We recommend contacting the local school district to confirm school assignments for this home.
Get a cash offer in 3 minutes
Find out how much your home could sell for in as little as 3 minutes with a no-obligation cash offer.
Estimated market value
$454,300
Get a cash offer in 3 minutes
Find out how much your home could sell for in as little as 3 minutes with a no-obligation cash offer.
Estimated market value
$454,300
