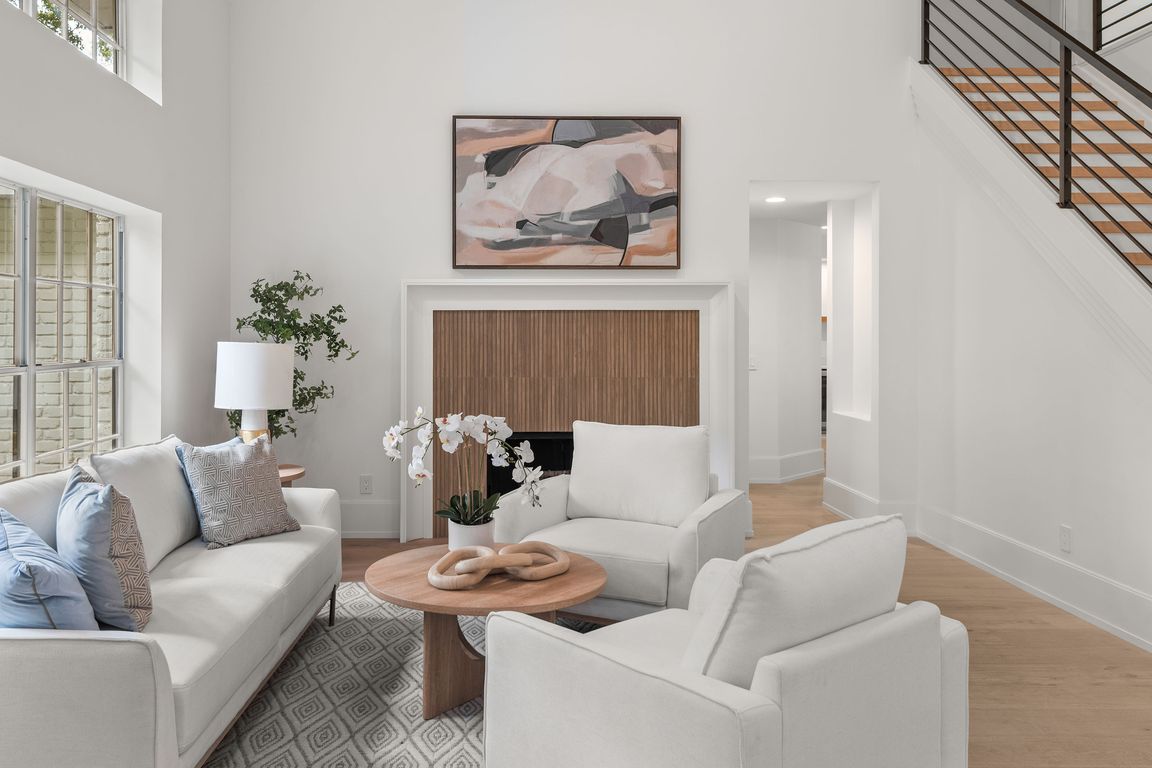
For sale
$2,350,000
5beds
3,691sqft
1885 Temple Dr, Winter Park, FL 32789
5beds
3,691sqft
Single family residence
Built in 1963
10,315 sqft
2 Attached garage spaces
$637 price/sqft
What's special
Gas fireplaceFireplace surroundsTimeless charmStunning all new interiorsResurfaced pebbletec poolNew roofDual islands
Located in highly desirable Lugano Terrace just steps from the shores of Lake Knowles, this stunning all new interiors, 5-bedroom, 3.5-bath brick home effortlessly blends timeless charm with extensive modern updates. Set on a beautifully oversized landscaped lot with a roundabout driveway. Winter Park’s most sought-after neighborhoods near the Vias, Winter ...
- 22 days |
- 2,857 |
- 139 |
Source: Stellar MLS,MLS#: O6341844 Originating MLS: Orlando Regional
Originating MLS: Orlando Regional
Travel times
Living Room
Kitchen
Family Room
Dining Room
Bedroom 2
Hall Bathroom
Bedroom 3
Bed 3 Ensuite Bathroom
Bedroom 4
Primary Bedroom
Primary Bathroom
Office
Bedroom 5
Laundry Room
Powder Room
Zillow last checked: 7 hours ago
Listing updated: October 07, 2025 at 01:10pm
Listing Provided by:
Jennifer Sloan 407-810-8333,
KELLY PRICE & COMPANY LLC 407-645-4321
Source: Stellar MLS,MLS#: O6341844 Originating MLS: Orlando Regional
Originating MLS: Orlando Regional

Facts & features
Interior
Bedrooms & bathrooms
- Bedrooms: 5
- Bathrooms: 4
- Full bathrooms: 3
- 1/2 bathrooms: 1
Primary bedroom
- Features: Walk-In Closet(s)
- Level: Second
- Area: 306 Square Feet
- Dimensions: 18x17
Bedroom 2
- Features: Built-In Shelving, No Closet
- Level: First
- Area: 121 Square Feet
- Dimensions: 11x11
Bedroom 3
- Features: Built-in Closet
- Level: First
- Area: 110 Square Feet
- Dimensions: 11x10
Bedroom 4
- Features: En Suite Bathroom, Shower No Tub, Walk-In Closet(s)
- Level: First
- Area: 143 Square Feet
- Dimensions: 11x13
Bedroom 5
- Features: Built-in Closet
- Level: Second
- Area: 165 Square Feet
- Dimensions: 15x11
Primary bathroom
- Features: Dual Sinks, Tub with Separate Shower Stall, Water Closet/Priv Toilet
- Level: Second
- Area: 198 Square Feet
- Dimensions: 18x11
Bathroom 2
- Features: Dual Sinks, Tub With Shower
- Level: First
- Area: 306 Square Feet
- Dimensions: 18x17
Dinette
- Level: First
- Area: 96 Square Feet
- Dimensions: 12x8
Dining room
- Level: First
- Area: 144 Square Feet
- Dimensions: 12x12
Family room
- Level: First
- Area: 308 Square Feet
- Dimensions: 22x14
Kitchen
- Features: Breakfast Bar, Kitchen Island, Pantry, Stone Counters
- Level: First
- Area: 240 Square Feet
- Dimensions: 15x16
Laundry
- Level: First
- Area: 75 Square Feet
- Dimensions: 5x15
Living room
- Level: First
- Area: 240 Square Feet
- Dimensions: 16x15
Heating
- Central
Cooling
- Central Air
Appliances
- Included: Bar Fridge, Oven, Dishwasher, Disposal, Dryer, Electric Water Heater, Ice Maker, Microwave, Range, Range Hood, Refrigerator, Washer, Wine Refrigerator
- Laundry: Inside, Laundry Room
Features
- Built-in Features, Ceiling Fan(s), Dry Bar, Eating Space In Kitchen, High Ceilings, Kitchen/Family Room Combo, Open Floorplan, Primary Bedroom Main Floor, Solid Wood Cabinets, Split Bedroom, Stone Counters, Walk-In Closet(s)
- Flooring: Porcelain Tile, Hardwood
- Doors: French Doors, Sliding Doors
- Has fireplace: Yes
- Fireplace features: Family Room, Gas, Living Room, Wood Burning
Interior area
- Total structure area: 4,493
- Total interior livable area: 3,691 sqft
Property
Parking
- Total spaces: 2
- Parking features: Circular Driveway, Garage Door Opener
- Attached garage spaces: 2
- Has uncovered spaces: Yes
- Details: Garage Dimensions: 23x28
Features
- Levels: Two
- Stories: 2
- Patio & porch: Patio, Porch, Rear Porch
- Exterior features: Balcony, Lighting, Rain Gutters, Sidewalk
- Has private pool: Yes
- Pool features: In Ground
- Fencing: Vinyl
Lot
- Size: 10,315 Square Feet
- Dimensions: 90 x 116
- Features: Level
- Residential vegetation: Mature Landscaping, Trees/Landscaped
Details
- Parcel number: 322130528000260
- Zoning: R-1AA
- Special conditions: None
Construction
Type & style
- Home type: SingleFamily
- Architectural style: Traditional
- Property subtype: Single Family Residence
Materials
- Block, Concrete, Wood Frame
- Foundation: Slab
- Roof: Shingle
Condition
- New construction: No
- Year built: 1963
Utilities & green energy
- Sewer: Public Sewer
- Water: Public
- Utilities for property: Electricity Connected, Propane, Public, Sewer Connected, Street Lights, Underground Utilities, Water Connected
Community & HOA
Community
- Subdivision: LUGANO TERRACE
HOA
- Has HOA: No
- Pet fee: $0 monthly
Location
- Region: Winter Park
Financial & listing details
- Price per square foot: $637/sqft
- Tax assessed value: $968,238
- Annual tax amount: $5,861
- Date on market: 9/16/2025
- Listing terms: Cash,Conventional
- Ownership: Fee Simple
- Total actual rent: 0
- Electric utility on property: Yes
- Road surface type: Brick