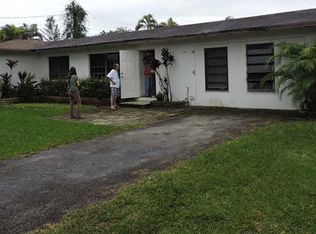VIA BELLA ( A-BEAUTIFUL PATHWAY) IS A LUXURY 10 ACRE ESTATE IN "THE HEART OF REDLAND".THE NAME REFLECTS THE PROPERTY. SHES A 6/5, WITH AN AIR OF FRENCH COUNTRY. A LARGE VERANDA OVERLOOKS THIS RESORT LEVEL POOL AND PATIO, 1 OF 2 GARAGES IS A ATT 3 CAR. THE POOL HOUSE IS A 2/1.5 WITH A 'WIDE PATIO ALSO OVERLOOKING THE GROUNDS & POOL. THIS IS A VILLAGE, STROLL THE MEANDERING PATHWAYS TO THE 12+ CAR GARAGE WITH OFFICE, TO THE TIKI STYLE PARTY PAVILLION PAST THE FIRE PIT,GAZEBOS,LAWN ART,ETC. THE BACK ACREAGE IS AN IRRIGATED GROVE INCLUDING MOSTLY MAMAY, AVOCADO, MANGO, ANON, CHITYMOYA & GUANABANA. CUSTOM BUILT BY HARRIS/SCHRADER WITH POURED CONCRETE CELLS. SHES FULLY FENCED WITH MULTIPLE IRON GATES , LUSHLY LANDSCAPING,SECURITY NO EXPENSE WAS SPARED OR OVERLOOKED. AGRI EXEMPT
This property is off market, which means it's not currently listed for sale or rent on Zillow. This may be different from what's available on other websites or public sources.
