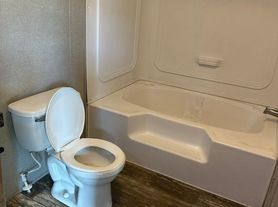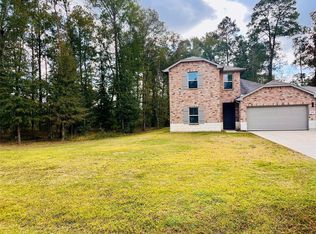Beautifully upgraded 5-bedroom, 4-bath home for lease with a versatile bonus room that can be used as a 6th bedroom, gym, media room, or flexible for your needs. You have a 3-car garage with its own A/C unit for year-round comfort.The layout offers 3 bedrooms on the first floor, including the luxurious main suite with a spa-like bath and oversized walk-in closet, plus 2 bedrooms and a game room upstairs. The kitchen is a true highlight with granite countertops, ample cabinet space, under-cabinet lighting, a pot filler, and a gas cooktop. Recent carpet adds warmth, while laminate wood flooring runs through the living, dining, kitchen, and game room for easy elegance. A private office with French doors greets you at the entry. Outdoor living includes a welcoming front patio, a covered backyard patio, and the convenience of a generator for peace of mind. With thoughtful upgrades throughout, this home offers space, comfort, and style, ready for you to move in and enjoy!
Copyright notice - Data provided by HAR.com 2022 - All information provided should be independently verified.
House for rent
$3,500/mo
18855 Collins View Dr, New Caney, TX 77357
5beds
3,907sqft
Price may not include required fees and charges.
Singlefamily
Available now
Electric
Electric dryer hookup laundry
3 Attached garage spaces parking
Natural gas, fireplace
What's special
Covered backyard patioLaminate wood flooringPrivate officeGranite countertopsRecent carpetOversized walk-in closetWelcoming front patio
- 7 days |
- -- |
- -- |
Travel times
Looking to buy when your lease ends?
Consider a first-time homebuyer savings account designed to grow your down payment with up to a 6% match & a competitive APY.
Facts & features
Interior
Bedrooms & bathrooms
- Bedrooms: 5
- Bathrooms: 4
- Full bathrooms: 4
Rooms
- Room types: Breakfast Nook, Family Room, Office
Heating
- Natural Gas, Fireplace
Cooling
- Electric
Appliances
- Included: Dishwasher, Disposal, Microwave, Oven, Stove
- Laundry: Electric Dryer Hookup, Hookups, Washer Hookup
Features
- 2 Bedrooms Up, Crown Molding, En-Suite Bath, Primary Bed - 1st Floor, Walk In Closet, Walk-In Closet(s)
- Flooring: Carpet, Laminate, Tile
- Has fireplace: Yes
Interior area
- Total interior livable area: 3,907 sqft
Property
Parking
- Total spaces: 3
- Parking features: Attached, Covered
- Has attached garage: Yes
- Details: Contact manager
Features
- Stories: 2
- Exterior features: 0 Up To 1/4 Acre, 1 Living Area, 2 Bedrooms Up, Attached, Crown Molding, Electric Dryer Hookup, En-Suite Bath, Flooring: Laminate, Formal Dining, Gameroom Up, Heating: Gas, Living Area - 1st Floor, Lot Features: Subdivided, 0 Up To 1/4 Acre, Pond, Pool, Primary Bed - 1st Floor, Subdivided, Tandem, Utility Room, Walk In Closet, Walk-In Closet(s), Washer Hookup
Details
- Parcel number: 92111700400
Construction
Type & style
- Home type: SingleFamily
- Property subtype: SingleFamily
Condition
- Year built: 2018
Community & HOA
HOA
- Amenities included: Pond Year Round
Location
- Region: New Caney
Financial & listing details
- Lease term: Long Term,12 Months
Price history
| Date | Event | Price |
|---|---|---|
| 11/13/2025 | Listed for rent | $3,500-12.5%$1/sqft |
Source: | ||
| 11/13/2025 | Listing removed | $4,000$1/sqft |
Source: Zillow Rentals | ||
| 11/6/2025 | Price change | $4,000+0%$1/sqft |
Source: Zillow Rentals | ||
| 10/30/2025 | Price change | $3,9990%$1/sqft |
Source: Zillow Rentals | ||
| 10/21/2025 | Listed for rent | $4,000+14.3%$1/sqft |
Source: Zillow Rentals | ||

