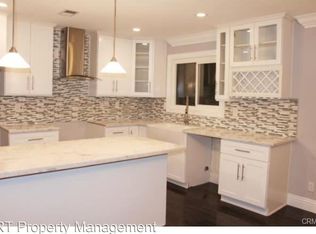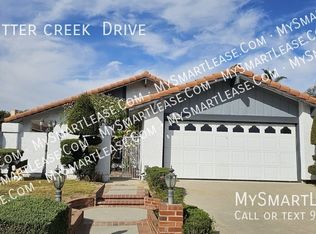Sold for $970,000 on 11/10/25
Listing Provided by:
Maria Koh DRE #01255222 909-914-9152,
First Team Real Estate
Bought with: Homequest Real Estate
$970,000
18855 Sutter Creek Dr, Walnut, CA 91789
3beds
1,463sqft
Single Family Residence
Built in 1981
10,347 Square Feet Lot
$967,300 Zestimate®
$663/sqft
$3,436 Estimated rent
Home value
$967,300
$919,000 - $1.02M
$3,436/mo
Zestimate® history
Loading...
Owner options
Explore your selling options
What's special
Modern Comfort Meets California Charm! Step into a sunlit sanctuary nestled in the coveted heart of Walnut—this single-story stunner is more than a must-see, it’s a must-feel. With 1,463 sq ft of perfectly crafted living space, this 3-bed, 2-bath beauty effortlessly blends form and function, making every inch feel grander than its footprint. The inviting kitchen is a dream in daylight, framed by natural sunlight and thoughtfully designed with generous storage for every culinary ambition. Your living and family room welcomes with soaring ceilings, sleek recessed lighting, and a cozy fireplace that anchors the space. Slide open the wide glass doors and let your indoor comfort spill into the sprawling backyard—made for endless summer BBQs and memorable soirées. Wrapped in privacy, the expansive 10,344 sq ft lot offers concrete patio space, a versatile side yard perfect for your home-grown harvest, and plenty of potential for future expansion or creative landscaping. Stroll along Walnut’s iconic horse trail, swing by nearby shopping and dining, or just soak up the serenity. This location delivers both a quiet retreat and a convenient connection. Let this home be your canvas for modern living, where every corner is curated for comfort, style, and possibility.
Zillow last checked: 8 hours ago
Listing updated: November 15, 2025 at 12:26am
Listing Provided by:
Maria Koh DRE #01255222 909-914-9152,
First Team Real Estate
Bought with:
Peter Yuan, DRE #02000576
Homequest Real Estate
Source: CRMLS,MLS#: TR25171147 Originating MLS: California Regional MLS
Originating MLS: California Regional MLS
Facts & features
Interior
Bedrooms & bathrooms
- Bedrooms: 3
- Bathrooms: 2
- Full bathrooms: 2
- Main level bathrooms: 2
- Main level bedrooms: 3
Kitchen
- Features: Granite Counters
Heating
- Central
Cooling
- Central Air
Appliances
- Included: Gas Cooktop, Disposal, Gas Oven, Gas Range, Water Heater
- Laundry: Washer Hookup, Gas Dryer Hookup, In Garage
Features
- Breakfast Bar, Granite Counters, Attic
- Flooring: Carpet
- Has fireplace: Yes
- Fireplace features: Family Room
- Common walls with other units/homes: No Common Walls
Interior area
- Total interior livable area: 1,463 sqft
Property
Parking
- Total spaces: 2
- Parking features: Direct Access, Driveway, Driveway Up Slope From Street, Garage Faces Front, Garage
- Attached garage spaces: 2
Accessibility
- Accessibility features: None
Features
- Levels: One
- Stories: 1
- Entry location: North
- Patio & porch: Concrete, Covered, Patio
- Pool features: None
- Spa features: None
- Fencing: Block
- Has view: Yes
- View description: Neighborhood
Lot
- Size: 10,347 sqft
- Features: Back Yard, Front Yard, Lawn, Near Park, Yard
Details
- Parcel number: 8735029025
- Zoning: WARPD148002.5U
- Special conditions: Standard
Construction
Type & style
- Home type: SingleFamily
- Property subtype: Single Family Residence
Materials
- Concrete
- Roof: Spanish Tile
Condition
- New construction: No
- Year built: 1981
Utilities & green energy
- Electric: Standard
- Sewer: Public Sewer
- Water: Public
- Utilities for property: Cable Connected, Electricity Connected, Natural Gas Connected, Sewer Connected, Water Connected
Community & neighborhood
Community
- Community features: Street Lights, Suburban, Park
Location
- Region: Walnut
Other
Other facts
- Listing terms: Cash,Cash to New Loan,Conventional
- Road surface type: Paved
Price history
| Date | Event | Price |
|---|---|---|
| 11/10/2025 | Sold | $970,000-1.6%$663/sqft |
Source: | ||
| 10/31/2025 | Pending sale | $985,888$674/sqft |
Source: | ||
| 10/17/2025 | Contingent | $985,888$674/sqft |
Source: | ||
| 9/9/2025 | Listed for sale | $985,888+410.8%$674/sqft |
Source: | ||
| 8/26/1998 | Sold | $193,000$132/sqft |
Source: Public Record | ||
Public tax history
| Year | Property taxes | Tax assessment |
|---|---|---|
| 2025 | $4,621 +4.6% | $302,539 +2% |
| 2024 | $4,417 +3.1% | $296,608 +2% |
| 2023 | $4,283 +2% | $290,794 +2% |
Find assessor info on the county website
Neighborhood: 91789
Nearby schools
GreatSchools rating
- 8/10Stanley G. Oswalt AcademyGrades: K-8Distance: 0.6 mi
- 4/10Nogales High SchoolGrades: 9-12Distance: 0.9 mi
Get a cash offer in 3 minutes
Find out how much your home could sell for in as little as 3 minutes with a no-obligation cash offer.
Estimated market value
$967,300
Get a cash offer in 3 minutes
Find out how much your home could sell for in as little as 3 minutes with a no-obligation cash offer.
Estimated market value
$967,300

