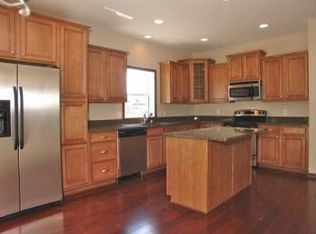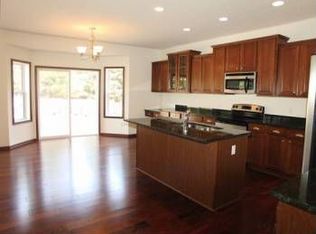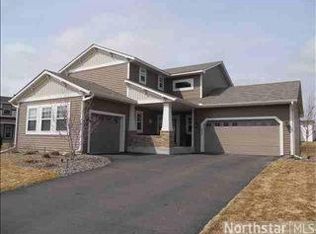Closed
$756,000
18858 63rd Pl N, Maple Grove, MN 55311
4beds
3,812sqft
Single Family Residence
Built in 2008
0.35 Acres Lot
$761,500 Zestimate®
$198/sqft
$3,982 Estimated rent
Home value
$761,500
$693,000 - $838,000
$3,982/mo
Zestimate® history
Loading...
Owner options
Explore your selling options
What's special
Welcome to18858 63rd Place N. Stunning & meticulously maintained home with custom features from top to bottom, located in sought after Maple Grove and award winning Wayzata Schools. This impressive property features timeless finishes, an open floor-plan w/ tons of natural light, tall ceilings, custom finishes throughout including coffered ceilings, 8 inch trim, custom cabinetry, large mudroom, the list goes on! 18858 63rd Place N boasts 3,792 finished square feet, Walnut hardwood floors, 2 gas fireplaces, 4 bedrooms (3 on one level) 4 bathrooms plus a designated office, large Marvin windows overlooking your incredible backyard views. The fully finished lookout lower level features a built-in wet bar, 2nd large living space w/ gas fireplace & coffered ceilings, along with the 4th bedroom, 4th bathroom and ample storage space. This stunning home is a showstopper and one you won't want to miss. Located in sought after Bonaire, 3 pool community w/ parks and trails
Zillow last checked: 8 hours ago
Listing updated: August 27, 2025 at 11:13pm
Listed by:
Sara R Melby 952-913-2234,
eXp Realty,
BROWN & Co Residential 763-416-1279
Bought with:
Annie M. Sparrow
Realty Group LLC
Source: NorthstarMLS as distributed by MLS GRID,MLS#: 6565053
Facts & features
Interior
Bedrooms & bathrooms
- Bedrooms: 4
- Bathrooms: 4
- Full bathrooms: 2
- 3/4 bathrooms: 1
- 1/2 bathrooms: 1
Bedroom 1
- Level: Upper
- Area: 210 Square Feet
- Dimensions: 15x14
Bedroom 2
- Level: Upper
- Area: 143 Square Feet
- Dimensions: 13x11
Bedroom 3
- Level: Upper
- Area: 120 Square Feet
- Dimensions: 12x10
Bedroom 4
- Level: Lower
- Area: 234 Square Feet
- Dimensions: 18x13
Other
- Level: Lower
- Area: 216 Square Feet
- Dimensions: 18x12
Dining room
- Level: Main
- Area: 154 Square Feet
- Dimensions: 14x11
Family room
- Level: Main
- Area: 238 Square Feet
- Dimensions: 17x14
Family room
- Level: Lower
- Area: 255 Square Feet
- Dimensions: 17x15
Kitchen
- Level: Main
- Area: 120 Square Feet
- Dimensions: 12x10
Laundry
- Level: Upper
- Area: 49 Square Feet
- Dimensions: 7x7
Study
- Level: Main
- Area: 121 Square Feet
- Dimensions: 11x11
Heating
- Forced Air
Cooling
- Central Air
Appliances
- Included: Chandelier, Cooktop, Dishwasher, Disposal, Double Oven, Dryer, Exhaust Fan, Freezer, Microwave, Range, Refrigerator, Stainless Steel Appliance(s), Wall Oven, Washer, Water Softener Owned
Features
- Basement: Daylight,Drain Tiled,Egress Window(s),Finished,Storage Space,Sump Pump,Tile Shower,Tray Ceiling(s)
- Number of fireplaces: 2
- Fireplace features: Family Room, Gas, Stone
Interior area
- Total structure area: 3,812
- Total interior livable area: 3,812 sqft
- Finished area above ground: 2,466
- Finished area below ground: 1,326
Property
Parking
- Total spaces: 3
- Parking features: Attached, Asphalt, Garage Door Opener
- Attached garage spaces: 3
- Has uncovered spaces: Yes
Accessibility
- Accessibility features: None
Features
- Levels: Two
- Stories: 2
- Patio & porch: Composite Decking, Covered, Deck, Front Porch, Porch
- Has private pool: Yes
- Pool features: In Ground, Outdoor Pool, Shared
- Fencing: None
Lot
- Size: 0.35 Acres
- Dimensions: 80 x 221 x 98 x 158
- Features: Irregular Lot, Many Trees
Details
- Foundation area: 1344
- Parcel number: 3111922320054
- Zoning description: Residential-Single Family
Construction
Type & style
- Home type: SingleFamily
- Property subtype: Single Family Residence
Materials
- Brick/Stone
- Roof: Asphalt
Condition
- Age of Property: 17
- New construction: No
- Year built: 2008
Utilities & green energy
- Gas: Natural Gas
- Sewer: City Sewer/Connected
- Water: City Water/Connected
Community & neighborhood
Location
- Region: Maple Grove
- Subdivision: Fieldstone Meadows
HOA & financial
HOA
- Has HOA: Yes
- HOA fee: $55 monthly
- Services included: Controlled Access, Other, Professional Mgmt, Shared Amenities
- Association name: Cities Management
- Association phone: 612-381-8600
Price history
| Date | Event | Price |
|---|---|---|
| 8/27/2024 | Sold | $756,000+0.8%$198/sqft |
Source: | ||
| 8/12/2024 | Pending sale | $750,000$197/sqft |
Source: | ||
| 7/30/2024 | Listing removed | -- |
Source: | ||
| 7/26/2024 | Listed for sale | $750,000+37.6%$197/sqft |
Source: | ||
| 5/6/2016 | Sold | $545,000+26.7%$143/sqft |
Source: | ||
Public tax history
| Year | Property taxes | Tax assessment |
|---|---|---|
| 2025 | $8,373 +4.4% | $738,900 +7.1% |
| 2024 | $8,020 +3.9% | $690,000 -0.5% |
| 2023 | $7,722 +10.9% | $693,700 +4.5% |
Find assessor info on the county website
Neighborhood: 55311
Nearby schools
GreatSchools rating
- 9/10North Woods Elementary SchoolGrades: PK-5Distance: 1.1 mi
- 8/10Wayzata Central Middle SchoolGrades: 6-8Distance: 6.3 mi
- 10/10Wayzata High SchoolGrades: 9-12Distance: 1.7 mi
Get a cash offer in 3 minutes
Find out how much your home could sell for in as little as 3 minutes with a no-obligation cash offer.
Estimated market value
$761,500
Get a cash offer in 3 minutes
Find out how much your home could sell for in as little as 3 minutes with a no-obligation cash offer.
Estimated market value
$761,500


