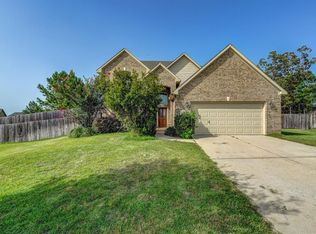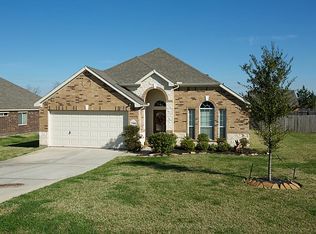You don't want to miss this incredible home in the idyllic community of Ranch Crest. Situated on a lot with no back neighbors, this 4-bedroom, 3.5-bathroom property boasts a stone façade, wood flooring, wrought iron spindles, a living room with a 2-story vaulted ceiling and fireplace, dining room, study with French doors, and a game room. Take your culinary abilities to new heights in the amazing island kitchen, complete with granite countertops, a tile backsplash, and a breakfast bar. Find some peace and quiet in the private master suite, featuring a tray ceiling, walk-in closet, dual vanities, a whirlpool tub, and separate shower. Includes a mono-block system! The spacious backyard with a covered patio is perfect for hosting gatherings with family and friends. Schools are zoned to Magnolia ISD. This home is perfect for you - call today!
This property is off market, which means it's not currently listed for sale or rent on Zillow. This may be different from what's available on other websites or public sources.

