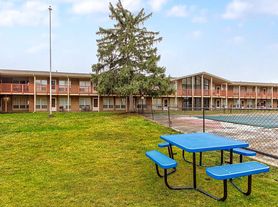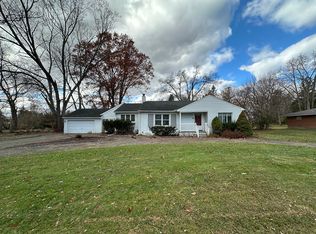Spacious house with large deck and garage and plenty of storage space. Appliances included even washer and dryer make this a move in ready house! Screening is required for each adult living in the property.
6 months or 18 month lease available. Renters pay for water gas and electric. Pet is allowed for additional fee.
House for rent
Accepts Zillow applications
$1,700/mo
18863 Sumner, Redford, MI 48240
3beds
1,104sqft
Price may not include required fees and charges.
Single family residence
Available now
Small dogs OK
Window unit
In unit laundry
Detached parking
Forced air
What's special
Large deckPlenty of storage spaceSpacious house
- 1 day |
- -- |
- -- |
Travel times
Facts & features
Interior
Bedrooms & bathrooms
- Bedrooms: 3
- Bathrooms: 2
- Full bathrooms: 2
Heating
- Forced Air
Cooling
- Window Unit
Appliances
- Included: Dishwasher, Dryer, Refrigerator, Washer
- Laundry: In Unit
Features
- Flooring: Carpet, Hardwood
Interior area
- Total interior livable area: 1,104 sqft
Property
Parking
- Parking features: Detached
- Details: Contact manager
Features
- Exterior features: Bicycle storage, Heating system: Forced Air
Details
- Parcel number: 79011030202000
Construction
Type & style
- Home type: SingleFamily
- Property subtype: Single Family Residence
Community & HOA
Location
- Region: Redford
Financial & listing details
- Lease term: 6 Month
Price history
| Date | Event | Price |
|---|---|---|
| 11/15/2025 | Listed for rent | $1,700$2/sqft |
Source: Zillow Rentals | ||
| 9/16/2025 | Sold | $125,000+4.3%$113/sqft |
Source: | ||
| 8/5/2025 | Pending sale | $119,900$109/sqft |
Source: | ||
| 8/1/2025 | Listed for sale | $119,900-19.5%$109/sqft |
Source: | ||
| 9/8/2021 | Listing removed | -- |
Source: | ||

