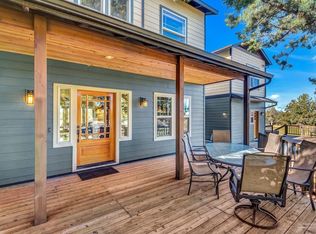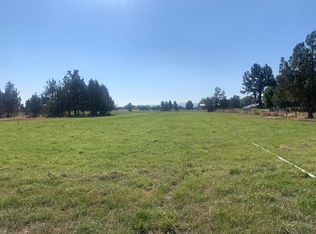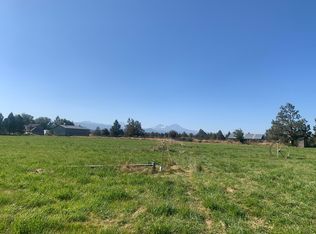Breathtaking unobstructed Cascade Mountain views and surrounding privacy beckons you home. Thoughtfully planned custom home provides ample space for family gatherings. Large chef's kitchen with central island. Master suite on second level is a true oasis and includes mountain-facing balcony, steam shower, soaking tub, dual vanities, private water closet with commode & urinal, walk-in closet. Second master or guest suite on first floor with exterior door. Generously-sized front deck, three balconies, four heat/cool zones, solar hot water system, recirculating HW. In addition to the 4BRs, home includes separate office, sitting, loft, spacious bonus room and huge upstairs laundry room. Oversized garage with built-in shelves, separate mechanical room, and pet room with doggie door, heat & water. Barn & machine shed, multiple livestock shelters, cottage, greenhouse/clubhouse, 6.5 ac irrigation. Home situated and window layout planned to take full advantage of stunning mountain views.
This property is off market, which means it's not currently listed for sale or rent on Zillow. This may be different from what's available on other websites or public sources.


