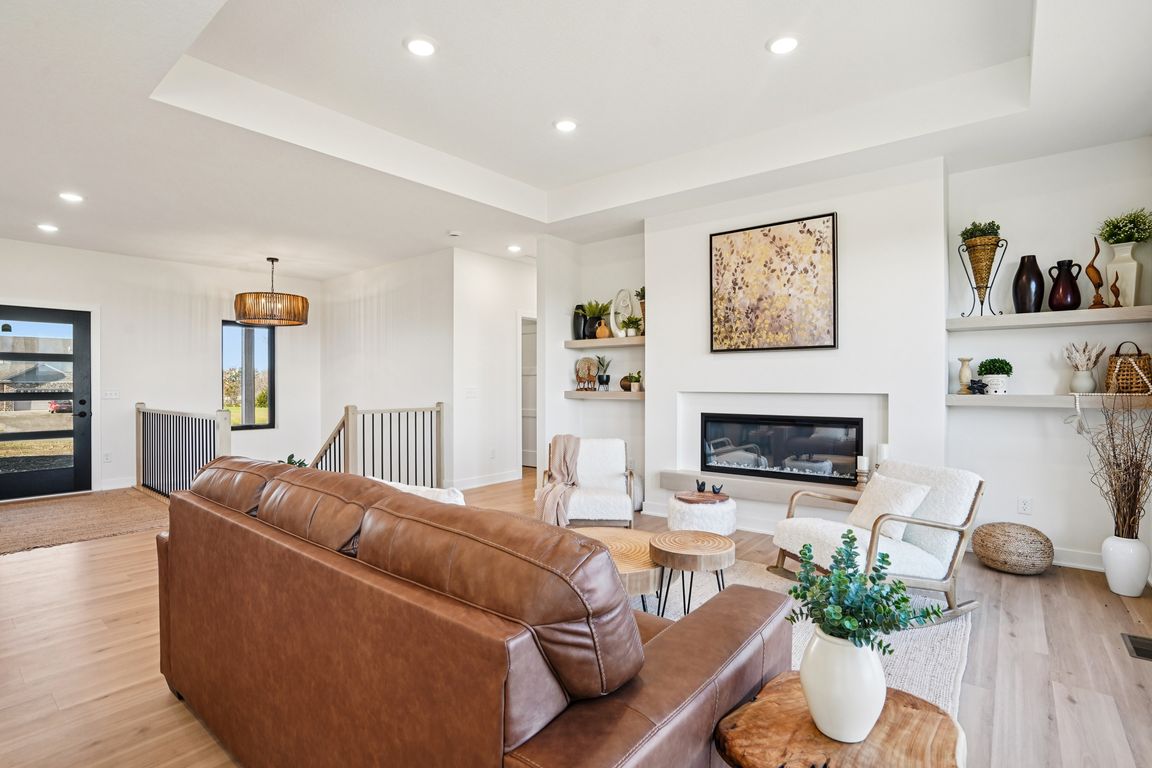
Active
$765,000
4beds
3,202sqft
18866 Silo Ct, Shafer, MN 55074
4beds
3,202sqft
Single family residence
Built in 2025
1.27 Acres
3 Attached garage spaces
$239 price/sqft
$360 annually HOA fee
What's special
Scenic viewsCozy gas fireplaceWelcoming front porchPrivate enclavePrimary suiteLuxurious en-suite bathDouble sinks
Welcome to Dayspring Hills — a serene, private enclave where modern luxury meets peaceful countryside living. This brand-new, high-end rambler is thoughtfully designed and beautifully finished, offering 2,950 square feet of comfort and elegance on a sprawling 1+ acre lot. Tucked into this exclusive neighborhood of custom homes, this model home ...
- 23 days |
- 476 |
- 26 |
Source: NorthstarMLS as distributed by MLS GRID,MLS#: 6810227
Travel times
Living Room
Kitchen
Dining Room
Zillow last checked: 8 hours ago
Listing updated: October 29, 2025 at 01:26pm
Listed by:
The Leonhardt Team 651-769-5329,
Coldwell Banker Realty,
Brian Leonhardt 763-442-9230
Source: NorthstarMLS as distributed by MLS GRID,MLS#: 6810227
Facts & features
Interior
Bedrooms & bathrooms
- Bedrooms: 4
- Bathrooms: 3
- Full bathrooms: 2
- 3/4 bathrooms: 1
Rooms
- Room types: Living Room, Dining Room, Kitchen, Bedroom 1, Primary Bathroom, Bedroom 2, Laundry, Family Room, Bedroom 3, Bedroom 4, Storage, Pantry (Walk-In), Porch
Bedroom 1
- Level: Main
- Area: 210 Square Feet
- Dimensions: 14x15
Bedroom 2
- Level: Main
- Area: 168 Square Feet
- Dimensions: 12x14
Bedroom 3
- Level: Lower
- Area: 182 Square Feet
- Dimensions: 14x13
Bedroom 4
- Level: Lower
- Area: 196 Square Feet
- Dimensions: 14x14
Primary bathroom
- Level: Main
- Area: 88 Square Feet
- Dimensions: 11x8
Dining room
- Level: Main
- Area: 132 Square Feet
- Dimensions: 12x11
Family room
- Level: Lower
- Area: 754 Square Feet
- Dimensions: 26x29
Kitchen
- Level: Main
- Area: 140 Square Feet
- Dimensions: 10x14
Laundry
- Level: Main
- Area: 96 Square Feet
- Dimensions: 8x12
Living room
- Level: Main
- Area: 304 Square Feet
- Dimensions: 19x16
Other
- Level: Main
- Area: 36 Square Feet
- Dimensions: 6x6
Porch
- Level: Main
- Area: 84 Square Feet
- Dimensions: 14x6
Storage
- Level: Lower
- Area: 270 Square Feet
- Dimensions: 15x18
Heating
- Forced Air, Fireplace(s)
Cooling
- Central Air
Appliances
- Included: Dishwasher, Dryer, Microwave, Refrigerator, Washer
Features
- Basement: Egress Window(s),Finished,Concrete,Storage Space,Walk-Out Access
- Number of fireplaces: 1
- Fireplace features: Gas
Interior area
- Total structure area: 3,202
- Total interior livable area: 3,202 sqft
- Finished area above ground: 1,601
- Finished area below ground: 1,349
Video & virtual tour
Property
Parking
- Total spaces: 3
- Parking features: Attached, Asphalt
- Attached garage spaces: 3
- Details: Garage Dimensions (32x22), Garage Door Height (8), Garage Door Width (16)
Accessibility
- Accessibility features: None
Features
- Levels: One
- Stories: 1
- Patio & porch: Front Porch
- Pool features: None
- Fencing: None
Lot
- Size: 1.27 Acres
- Dimensions: 200 x 274
- Features: Corner Lot, Wooded
Details
- Foundation area: 1601
- Parcel number: 040013222
- Zoning description: Residential-Single Family
Construction
Type & style
- Home type: SingleFamily
- Property subtype: Single Family Residence
Materials
- Brick/Stone, Vinyl Siding, Frame
- Roof: Age 8 Years or Less,Asphalt,Pitched
Condition
- Age of Property: 0
- New construction: Yes
- Year built: 2025
Details
- Builder name: ESTATE BUILDERS INC
Utilities & green energy
- Electric: Circuit Breakers
- Gas: Propane
- Sewer: Septic System Compliant - Yes
- Water: Well
Community & HOA
Community
- Subdivision: Dayspring Hills
HOA
- Has HOA: Yes
- Services included: Other, Shared Amenities
- HOA fee: $360 annually
- HOA name: Dayspring Hills
- HOA phone: 651-982-1725
Location
- Region: Shafer
Financial & listing details
- Price per square foot: $239/sqft
- Annual tax amount: $1,152
- Date on market: 10/28/2025
- Cumulative days on market: 182 days