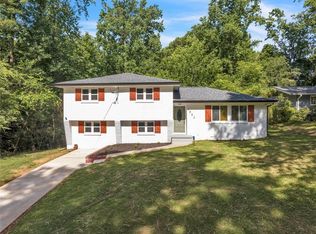Sought after California Contemporary home in popular East Lake neighborhood--nestled on a level lot & quiet end street minutes to nearby Publix, East Lake Golf Course,Decatur Square, Oakhurst & Kirkwood. This balanced home offers natural light and indoor zen that mirrors serene exterior ambiance. Features include: fresh interior paint, newer exterior paint, newer windows, hardwoods floors, large open eat-in kitchen with access to outdoor patio & private fenced yard, master suite with walk-in shower, walk-in laundry room, 2-car carport, and pristine crawl space. MULTIPLE OFFERS HAVE BEEN RECEIVED. SELLER IS CALLING FOR HIGHEST AND BEST BY 4PM ON 2/23. It's easy to make this home your very own sanctuary. Move-in ready condition, convenient location, covered parking, fenced yard, ample indoor and outdoor space for entertaining. Many renovations and new construction are taking place. A must see for those seeking In town living that checks all the boxes.
This property is off market, which means it's not currently listed for sale or rent on Zillow. This may be different from what's available on other websites or public sources.
