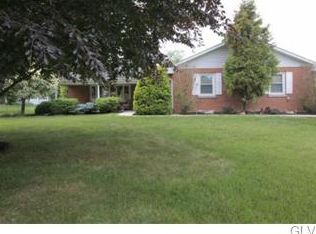Sold for $600,000
$600,000
1887 Dartford Rd, Bethlehem, PA 18015
3beds
3,040sqft
Single Family Residence
Built in 1975
0.58 Acres Lot
$625,800 Zestimate®
$197/sqft
$3,075 Estimated rent
Home value
$625,800
$563,000 - $695,000
$3,075/mo
Zestimate® history
Loading...
Owner options
Explore your selling options
What's special
This sprawling Saucon Valley three bedroom ranch home has been updated throughout including HVAC, Roof, Chimney, Luxury vinyl tile and stylishly updated kitchen. The open, flowing first floor layout glides seamlessly from foyer entrance to formal living room w the warmth of the wood burning fireplace, recessed lighting and elegant built-in cabinetry. Dining options range from formal dining room or choose the bar height eat-in kitchen area for a more relaxed atmosphere. The kitchen has solid surface countertops, tiled backsplash, SS appliances and recessed lighting. Bedrooms are all conveniently located on the main floor w full hall bath. The master bedroom suite has a stand-up shower and stylishly updated vanity. The lower level offers additional living space, is full walk-out , w brick surround fireplace, wall to wall carpeting and convenient half bath. Outdoor enjoyment is a breeze w raised deck, lower patio, lush landscaping and generous half acre lot. Call to schedule you showing today
Zillow last checked: 8 hours ago
Listing updated: April 05, 2025 at 09:43am
Listed by:
Jessica Vooz 610-462-9737,
Iron Valley Real Estate Legacy
Bought with:
Heidi A. Kulp-Heckler, RS193927L
Compass Real Estate
Source: GLVR,MLS#: 753216 Originating MLS: Lehigh Valley MLS
Originating MLS: Lehigh Valley MLS
Facts & features
Interior
Bedrooms & bathrooms
- Bedrooms: 3
- Bathrooms: 3
- Full bathrooms: 2
- 1/2 bathrooms: 1
Primary bedroom
- Level: First
- Dimensions: 22.00 x 12.00
Bedroom
- Level: First
- Dimensions: 12.00 x 11.00
Bedroom
- Level: First
- Dimensions: 15.00 x 11.00
Primary bathroom
- Level: First
- Dimensions: 9.00 x 5.00
Dining room
- Level: First
- Dimensions: 14.00 x 11.00
Family room
- Level: Lower
- Dimensions: 36.00 x 27.00
Foyer
- Level: First
- Dimensions: 18.00 x 8.00
Other
- Level: First
- Dimensions: 7.00 x 7.00
Half bath
- Level: Lower
- Dimensions: 9.00 x 4.00
Kitchen
- Level: First
- Dimensions: 17.00 x 13.00
Laundry
- Level: Lower
- Dimensions: 17.00 x 9.00
Living room
- Level: First
- Dimensions: 16.00 x 15.00
Other
- Description: storage area
- Level: Lower
- Dimensions: 27.00 x 18.00
Heating
- Baseboard, Electric, Heat Pump, Pellet Stove, Zoned
Cooling
- Central Air, Ceiling Fan(s)
Appliances
- Included: Dryer, Dishwasher, Electric Water Heater, Refrigerator, Washer
Features
- Dining Area, Separate/Formal Dining Room, Eat-in Kitchen
- Basement: Exterior Entry,Full,Partially Finished,Walk-Out Access
- Has fireplace: Yes
- Fireplace features: Lower Level, Living Room
Interior area
- Total interior livable area: 3,040 sqft
- Finished area above ground: 1,867
- Finished area below ground: 1,173
Property
Parking
- Total spaces: 2
- Parking features: Attached, Driveway, Garage
- Attached garage spaces: 2
- Has uncovered spaces: Yes
Features
- Levels: One
- Stories: 1
- Patio & porch: Covered, Deck, Patio, Porch
- Exterior features: Deck, Sprinkler/Irrigation, Porch, Patio
Lot
- Size: 0.58 Acres
- Features: Flat
Details
- Parcel number: Q6 7 106 0719
- Zoning: R40-RURAL SUBURBAN RESIDE
- Special conditions: None
Construction
Type & style
- Home type: SingleFamily
- Architectural style: Ranch
- Property subtype: Single Family Residence
Materials
- Brick, Vinyl Siding, Wood Siding
- Roof: Asphalt,Fiberglass
Condition
- Year built: 1975
Utilities & green energy
- Sewer: Public Sewer
- Water: Public
Community & neighborhood
Location
- Region: Bethlehem
- Subdivision: Not in Development
Other
Other facts
- Listing terms: Cash,Conventional,FHA,VA Loan
- Ownership type: Fee Simple
Price history
| Date | Event | Price |
|---|---|---|
| 4/4/2025 | Sold | $600,000+1.7%$197/sqft |
Source: | ||
| 3/11/2025 | Pending sale | $590,000$194/sqft |
Source: | ||
| 3/5/2025 | Listed for sale | $590,000+45.7%$194/sqft |
Source: | ||
| 10/5/2021 | Sold | $405,000+1.3%$133/sqft |
Source: | ||
| 8/23/2021 | Pending sale | $399,900$132/sqft |
Source: | ||
Public tax history
| Year | Property taxes | Tax assessment |
|---|---|---|
| 2025 | $6,183 +0.8% | $86,900 |
| 2024 | $6,135 | $86,900 |
| 2023 | $6,135 | $86,900 |
Find assessor info on the county website
Neighborhood: 18015
Nearby schools
GreatSchools rating
- 6/10Saucon Valley El SchoolGrades: K-4Distance: 2.5 mi
- 6/10Saucon Valley Middle SchoolGrades: 5-8Distance: 2.6 mi
- 9/10Saucon Valley Senior High SchoolGrades: 9-12Distance: 2.7 mi
Schools provided by the listing agent
- District: Saucon Valley
Source: GLVR. This data may not be complete. We recommend contacting the local school district to confirm school assignments for this home.
Get a cash offer in 3 minutes
Find out how much your home could sell for in as little as 3 minutes with a no-obligation cash offer.
Estimated market value
$625,800
