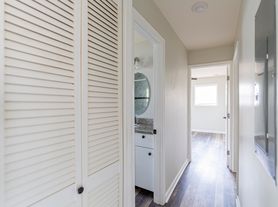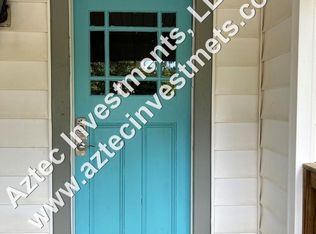Welcome home to this beautiful fully RENOVATED HOME! 4bd/2.5bath. This incredible 2 story home offers luxurious upgrades. Features beautiful new hardwood floors throughout the main floor. Gorgeous NEW kitchen with elegant quartz countertops, beautiful porcelain backsplash, including NEW high-end Stainless Steel Appliances, cooktop, vented hood, oven, refrigerator, and dishwasher. Eat-in island overlooking the open living and dining room, New HVAC, New plumbing, New Wiring, a must-see deck and beautiful front patio, NEW roof, interior and exterior paint, windows, Hot Water Heater, and more! The spacious family room area opens up to the kitchen allowing for great visibility while entertaining. Big owner's suite includes a bathroom with double vanities, quartz countertops and beautiful tile floor. The secondary bedrooms share a NEW Jack and Jill bathroom with quartz countertops and tile floor. A spacious laundry room located upstairs with washer and dryer included. Great for a family or first home Buyer or Investor looking for rental income. Great location near the Atlanta Hartsfield-Jackson Airport, Delta, Woodward Academy, Porsche, Arden's Garden, Downtown, Tyler Perry Studios and Major Highways, and more, the property is perfectly situated for easy access to everything the area has to offer. Move in READY.
Copyright Georgia MLS. All rights reserved. Information is deemed reliable but not guaranteed.
House for rent
$2,450/mo
1887 E Farris Ave, Atlanta, GA 30344
4beds
--sqft
Price may not include required fees and charges.
Singlefamily
Available now
Central air, ceiling fan
In unit laundry
None parking
Electric, central, heat pump
What's special
Must-see deckNew roofHigh-end stainless steel appliancesBeautiful porcelain backsplashBeautiful front patio
- 13 days |
- -- |
- -- |
Travel times
Looking to buy when your lease ends?
Consider a first-time homebuyer savings account designed to grow your down payment with up to a 6% match & a competitive APY.
Facts & features
Interior
Bedrooms & bathrooms
- Bedrooms: 4
- Bathrooms: 3
- Full bathrooms: 2
- 1/2 bathrooms: 1
Heating
- Electric, Central, Heat Pump
Cooling
- Central Air, Ceiling Fan
Appliances
- Included: Dishwasher, Disposal, Double Oven, Dryer, Microwave, Refrigerator, Washer
- Laundry: In Unit, Upper Level
Features
- Ceiling Fan(s)
- Flooring: Carpet, Hardwood, Tile
Property
Parking
- Parking features: Contact manager
- Details: Contact manager
Features
- Stories: 2
- Exterior features: Contact manager
Details
- Parcel number: 14016300130827
Construction
Type & style
- Home type: SingleFamily
- Architectural style: Contemporary
- Property subtype: SingleFamily
Condition
- Year built: 1966
Community & HOA
Location
- Region: Atlanta
Financial & listing details
- Lease term: Contact For Details
Price history
| Date | Event | Price |
|---|---|---|
| 11/4/2025 | Listed for rent | $2,450-2% |
Source: GAMLS #10637467 | ||
| 10/5/2024 | Listing removed | $2,500 |
Source: Zillow Rentals | ||
| 9/17/2024 | Listed for rent | $2,500 |
Source: Zillow Rentals | ||
| 9/15/2023 | Sold | $349,000-2.8% |
Source: | ||
| 8/26/2023 | Pending sale | $359,000 |
Source: | ||

