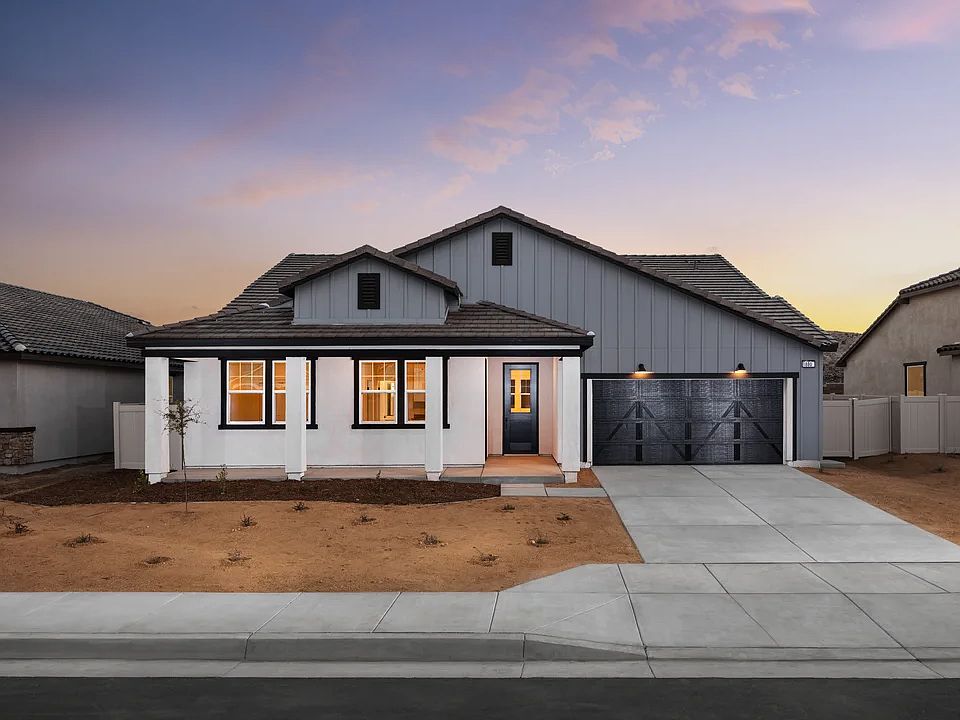Welcome to Joshua Landing by K. Hovnanian Homes! Experience comfort, flexibility, and style in the beautifully designed Belfast plan a spacious 4-bedroom, 3-bath home featuring an Extra Suite Plus for ultimate versatility. Perfect for multi-generational living, guests, or a private retreat, the Extra Suite Plus includes its own entrance, sitting area, and convenient kitchenette. Inside, the Farmhouse-inspired kitchen shines with crisp white cabinetry, matte black hardware, Valle Nevado granite countertops, and an oversized island that’s perfect for both entertaining and everyday meals. A roomy walk-in pantry adds extra storage and functionality. The open great room features vaulted ceilings and flows seamlessly into the dining area, creating a warm and welcoming space for gathering. The HovHub offers a quiet corner for work or organization. Unwind in the luxurious primary suite, complete with a spa-like bath, freestanding soaking tub, step-in shower, and a generous walk-in closet. Located just minutes from the AV Mall and 14 Freeway, this move-in ready home offers the perfect blend of charm, modern convenience, and thoughtful design. Don’t miss your opportunity to call it home! ***Price subject to change.
New construction
$756,990
1887 Vincent Dr, Palmdale, CA 93551
4beds
2,406sqft
Single Family Residence
Built in 2025
10,461 Square Feet Lot
$757,000 Zestimate®
$315/sqft
$-- HOA
What's special
Oversized islandSpa-like bathMatte black hardwareLuxurious primary suiteGenerous walk-in closetFreestanding soaking tubCrisp white cabinetry
Call: (661) 485-4512
- 49 days
- on Zillow |
- 172 |
- 11 |
Zillow last checked: 7 hours ago
Listing updated: July 14, 2025 at 11:39am
Listing Provided by:
Michelle Nguyen DRE #02054803 888-261-0104,
K. Hovnanian Companies of CA
Source: CRMLS,MLS#: SW25141454 Originating MLS: California Regional MLS
Originating MLS: California Regional MLS
Travel times
Schedule tour
Select your preferred tour type — either in-person or real-time video tour — then discuss available options with the builder representative you're connected with.
Facts & features
Interior
Bedrooms & bathrooms
- Bedrooms: 4
- Bathrooms: 3
- Full bathrooms: 3
- Main level bathrooms: 3
- Main level bedrooms: 4
Rooms
- Room types: Foyer, Guest Quarters, Great Room, Kitchen, Primary Bedroom, Other
Primary bedroom
- Features: Primary Suite
Bathroom
- Features: Dual Sinks, Granite Counters, Soaking Tub, Separate Shower, Tub Shower, Walk-In Shower
Kitchen
- Features: Granite Counters, Kitchen Island, Kitchenette
Other
- Features: Walk-In Closet(s)
Heating
- Central
Cooling
- Central Air
Appliances
- Included: Free-Standing Range, Disposal, Gas Range, Microwave, Self Cleaning Oven
- Laundry: Washer Hookup, Gas Dryer Hookup, Inside, Laundry Room
Features
- Breakfast Bar, Cathedral Ceiling(s), Coffered Ceiling(s), Granite Counters, High Ceilings, Open Floorplan, Pantry, Quartz Counters, Recessed Lighting, Storage, Entrance Foyer, Primary Suite, Walk-In Closet(s)
- Flooring: Carpet, Tile, Vinyl
- Windows: Double Pane Windows
- Has fireplace: No
- Fireplace features: None
- Common walls with other units/homes: No Common Walls
Interior area
- Total interior livable area: 2,406 sqft
Property
Parking
- Total spaces: 2
- Parking features: Garage
- Attached garage spaces: 2
Features
- Levels: One
- Stories: 1
- Entry location: Main Level
- Patio & porch: Front Porch
- Pool features: None
- Spa features: None
- Has view: Yes
- View description: None
Lot
- Size: 10,461 Square Feet
- Features: Drip Irrigation/Bubblers
Details
- Parcel number: 3003104028
- Zoning: Residential
- Special conditions: Standard
Construction
Type & style
- Home type: SingleFamily
- Architectural style: Ranch
- Property subtype: Single Family Residence
Materials
- Frame, Concrete, Stucco
- Roof: Tile
Condition
- Under Construction
- New construction: Yes
- Year built: 2025
Details
- Builder model: Belfast
- Builder name: K Hovnanian Homes
Utilities & green energy
- Sewer: Public Sewer
- Water: Public
- Utilities for property: Cable Connected, Electricity Connected, Sewer Connected, Water Connected
Community & HOA
Community
- Features: Suburban
- Subdivision: Joshua Landing
Location
- Region: Palmdale
Financial & listing details
- Price per square foot: $315/sqft
- Date on market: 6/24/2025
- Listing terms: Cash,Conventional,FHA,VA Loan
- Road surface type: Paved
About the community
Discover Joshua Landing, a vibrant community of new homes for sale in Palmdale, CA. Select from 3 single-story floorplans that embody modern design and efficiency, offering up to 4 beds, 3 baths, and 2,406 sq. ft. of living space. With Looks, our innovative program making great design easy, you can select and personalize from 4 exquisite, designer-curated interiors. Need extra space? Ask about options for the Extra Suite+, ideal for multigenerational living.
Don't miss the opportunity to discover the perfect blend of the great outdoors, modern living, and a community that welcomes you with open arms. Your perfect new-construction home awaits. Offered By: K. Hovnanian Communities, Inc.
Source: K. Hovnanian Companies, LLC

