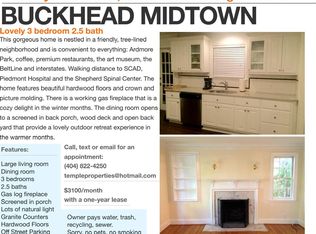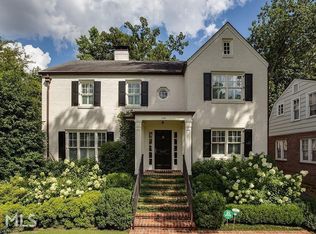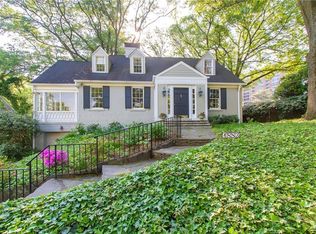City living at its best! Walk to the Beltline, Tanyard Creek Trail, popular restaurants, High Museum, & Midtown! This totally renovated brick home combines chic style with many charming details & the best marble kitchen island you can imagine! Perfect open floor plan for large scale entertaining w/Thermador Professional gas stove & SS appliances. As you enter the front door, you see the lovely living room w/FRPL and gorgeous kitchen. Beautiful dining room with new wet bar featuring wine refrigerator, under counter refrig, and ice maker! Opening off dining room is a family room with FRPL & bookcases. Off the living room is sunroom/office with new bookcases. Upstairs are 4 bedroom & 3 baths. 4th bedrm can be used as a nursery/ exercise rm. Also full unfinished basement. As a bonus there is a detached 3 car garage! All 4 HVAC units are 5 years or newer! This home is truly "turn-key"!!
This property is off market, which means it's not currently listed for sale or rent on Zillow. This may be different from what's available on other websites or public sources.


