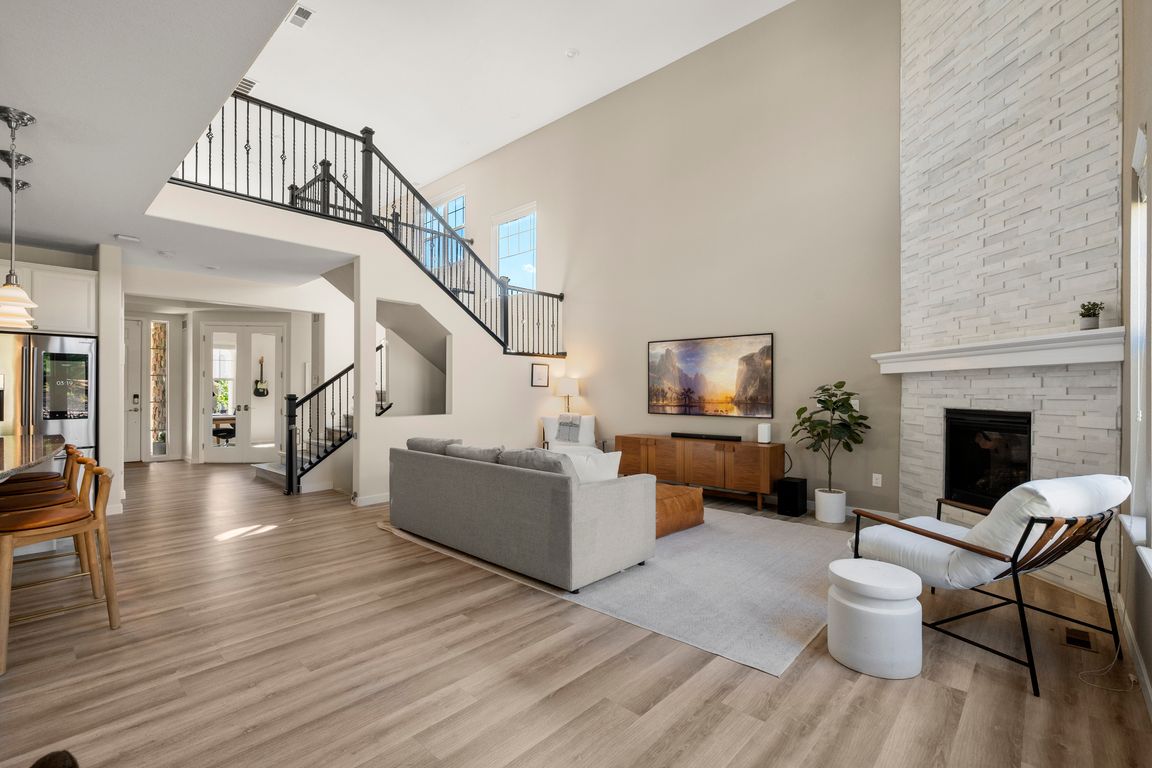
For salePrice cut: $25K (10/22)
$875,000
4beds
3,913sqft
18871 W 84th Avenue, Arvada, CO 80007
4beds
3,913sqft
Single family residence
Built in 2017
8,276 sqft
3 Attached garage spaces
$224 price/sqft
What's special
Stone fireplaceFinished basementExpansive family roomVersatile loftPrimary suiteBeautifully landscaped yardLarge island
Welcome to this immaculate 2-story in the highly sought-after Leyden Rock community. With 4 bedrooms, 4 bathrooms, and a beautifully finished basement, this home blends comfort, style, and function. The main level offers a private office off the foyer, luxury vinyl flooring, and a gourmet kitchen with quartz counters, stainless appliances, gas ...
- 81 days |
- 943 |
- 54 |
Source: REcolorado,MLS#: 4155852
Travel times
Living Room
Kitchen
Primary Bedroom
Zillow last checked: 8 hours ago
Listing updated: November 09, 2025 at 01:29pm
Listed by:
Heather Slump 720-390-8705,
Rhae Group Realty,
Rhae Group 720-390-8705,
Rhae Group Realty
Source: REcolorado,MLS#: 4155852
Facts & features
Interior
Bedrooms & bathrooms
- Bedrooms: 4
- Bathrooms: 4
- Full bathrooms: 2
- 3/4 bathrooms: 1
- 1/2 bathrooms: 1
- Main level bathrooms: 1
Bedroom
- Features: Primary Suite
- Level: Upper
Bedroom
- Features: Primary Suite
- Level: Upper
Bedroom
- Level: Upper
Bedroom
- Level: Basement
Bathroom
- Level: Main
Bathroom
- Level: Upper
Bathroom
- Level: Upper
Bathroom
- Level: Basement
Family room
- Level: Basement
Kitchen
- Level: Main
Laundry
- Level: Upper
Living room
- Level: Main
Loft
- Level: Upper
Mud room
- Level: Main
Office
- Level: Main
Heating
- Forced Air
Cooling
- Central Air
Appliances
- Included: Dishwasher, Dryer, Microwave, Oven, Range, Refrigerator, Wine Cooler
Features
- Ceiling Fan(s), Eat-in Kitchen, Entrance Foyer, Five Piece Bath, High Ceilings, Jack & Jill Bathroom, Kitchen Island, Open Floorplan, Pantry, Primary Suite, Quartz Counters, Radon Mitigation System
- Flooring: Carpet, Tile, Vinyl
- Basement: Finished
- Number of fireplaces: 1
- Fireplace features: Living Room
Interior area
- Total structure area: 3,913
- Total interior livable area: 3,913 sqft
- Finished area above ground: 2,719
- Finished area below ground: 911
Video & virtual tour
Property
Parking
- Total spaces: 3
- Parking features: Tandem
- Attached garage spaces: 3
Features
- Levels: Two
- Stories: 2
- Patio & porch: Covered, Deck, Front Porch
- Fencing: Full
- Has view: Yes
- View description: Mountain(s)
Lot
- Size: 8,276.4 Square Feet
- Features: Landscaped, Sprinklers In Front, Sprinklers In Rear
Details
- Parcel number: 461870
- Special conditions: Standard
Construction
Type & style
- Home type: SingleFamily
- Property subtype: Single Family Residence
Materials
- Frame, Wood Siding
- Roof: Composition
Condition
- Year built: 2017
Details
- Builder model: Stonehaven
- Builder name: Lennar
Utilities & green energy
- Sewer: Public Sewer
- Water: Public
Community & HOA
Community
- Security: Carbon Monoxide Detector(s), Smoke Detector(s)
- Subdivision: Leyden Rock
HOA
- Has HOA: Yes
- Amenities included: Clubhouse, Park, Pool, Trail(s)
- Services included: Recycling, Trash
- HOA name: Leyden Rock
- HOA phone: 303-482-2213
Location
- Region: Arvada
Financial & listing details
- Price per square foot: $224/sqft
- Tax assessed value: $778,508
- Annual tax amount: $7,843
- Date on market: 9/19/2025
- Listing terms: Cash,Conventional,FHA,VA Loan
- Exclusions: Sellers Personal Property And Main Bathroom Shelves
- Ownership: Individual