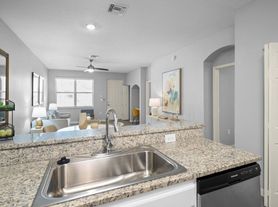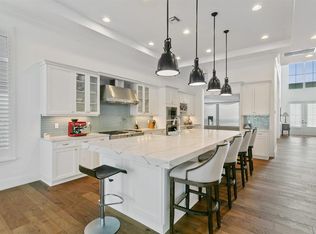Discover paradise in this beautiful 4-bedroom, 2-bathroom waterfront home on a peaceful canal in Juno Beach! This gem offers the ultimate Florida lifestyle with a private dock for fishing, paddle boarding, and kayaking right from your backyard. Just a mile's stroll to the pristine beach and minutes drive to premier shopping, dining, and vibrant nightlife, this location offers both tranquility and convenience.
Inside, find spacious living areas, an upgraded modern kitchen, and room to entertain with water views throughout. A 2.5-car garage provides plenty of storage for vehicles and beach gear. Don't miss the opportunity to enjoy a piece of waterfront luxury and endless adventures right at home!
Enjoy a large back porch that opens to a tropical free flowing pool, complete with a grotto waterfall. The scene is completed with a cozy tiki hut in the backyard, creating the perfect outdoor spot for stretching, yoga or unwinding with a refreshing drink. This lush, inviting space exudes island vibes, making it feel like a private paradise right at home.
Seasonal monthly rental available starting October 2025 through April, 2026. There is a 3-month minimum for seasonal rental. Seasonal rental fee and monthly deposit is due upon reservation agreement. Owner pays basic cable, water and trash. Renter pays utilities. No smoking inside the house. No parking on grass (sprinkler pipes are under the grass and will break). One small dog allowed for additional dog deposit $250. Annual rental would be considered for $6500/month for 12 months, available starting July 1, 2025.
House for rent
Accepts Zillow applicationsSpecial offer
$9,950/mo
1888 Ascott Rd, North Palm Beach, FL 33408
4beds
2,000sqft
Price may not include required fees and charges.
Single family residence
Available now
Small dogs OK
Central air
In unit laundry
Attached garage parking
Heat pump
What's special
- 33 days |
- -- |
- -- |
Travel times
Facts & features
Interior
Bedrooms & bathrooms
- Bedrooms: 4
- Bathrooms: 2
- Full bathrooms: 2
Heating
- Heat Pump
Cooling
- Central Air
Appliances
- Included: Dishwasher, Dryer, Freezer, Microwave, Oven, Refrigerator, Washer
- Laundry: In Unit
Features
- Flooring: Hardwood, Tile
- Furnished: Yes
Interior area
- Total interior livable area: 2,000 sqft
Property
Parking
- Parking features: Attached
- Has attached garage: Yes
- Details: Contact manager
Features
- Exterior features: Bicycle storage, Cable included in rent, Dock, Garbage included in rent, Stucco, Water included in rent
- Has private pool: Yes
Details
- Parcel number: 00434133040130070
Construction
Type & style
- Home type: SingleFamily
- Property subtype: Single Family Residence
Utilities & green energy
- Utilities for property: Cable, Garbage, Water
Community & HOA
HOA
- Amenities included: Pool
Location
- Region: North Palm Beach
Financial & listing details
- Lease term: 6 Month
Price history
| Date | Event | Price |
|---|---|---|
| 10/11/2025 | Listing removed | $1,429,999$715/sqft |
Source: | ||
| 8/26/2025 | Listed for sale | $1,429,999+225%$715/sqft |
Source: | ||
| 6/3/2025 | Listed for rent | $9,950+4.7%$5/sqft |
Source: Zillow Rentals | ||
| 11/23/2024 | Listing removed | $9,500$5/sqft |
Source: Zillow Rentals | ||
| 11/3/2024 | Listed for rent | $9,500+46.2%$5/sqft |
Source: Zillow Rentals | ||
Neighborhood: Juno Beach
- Special offer! $9950 per month if 3-months or more for seasonal rental rate. ($6500/mos for annual available July 1, 2025).Expires April 30, 2026

